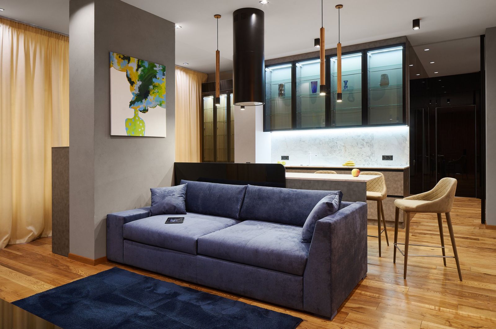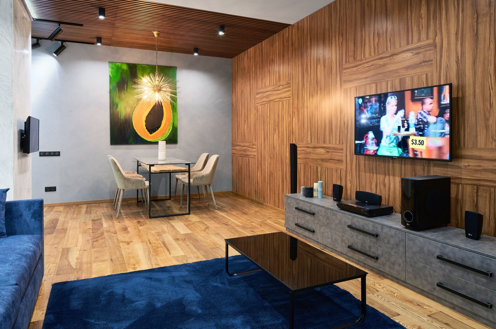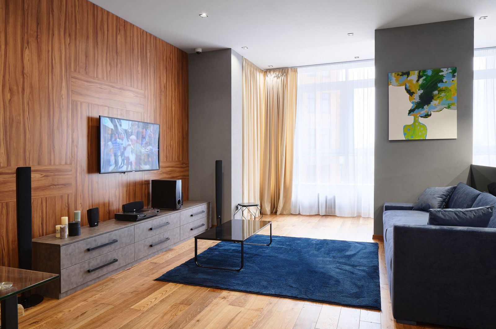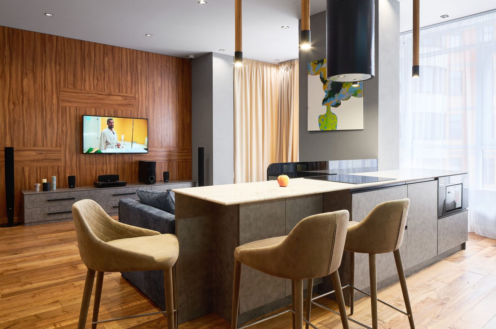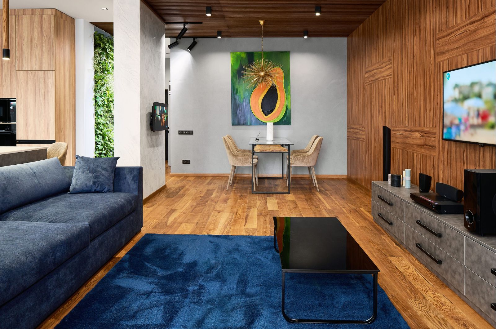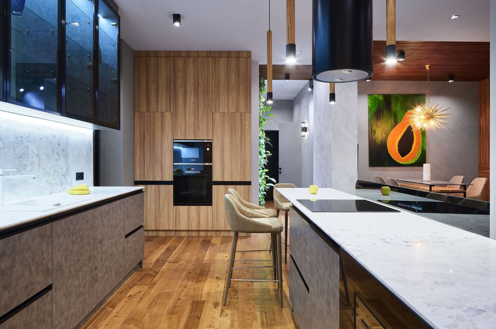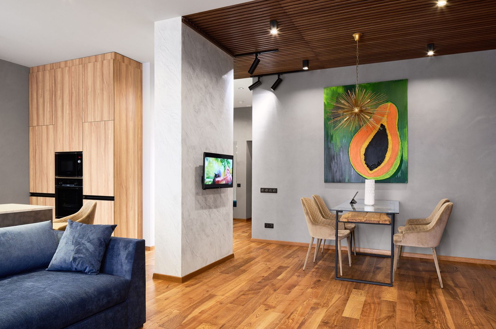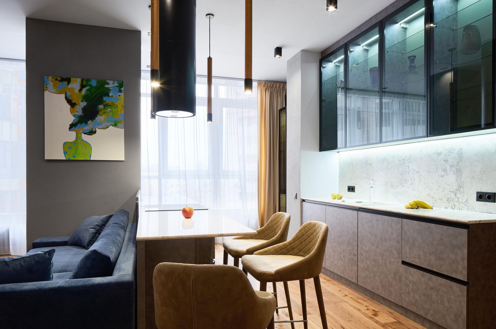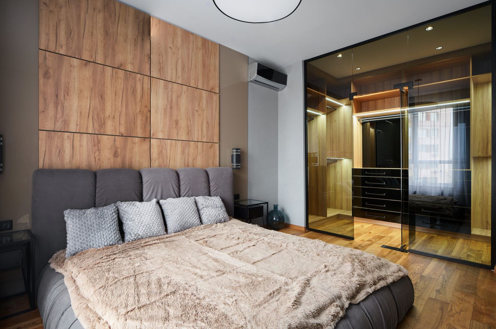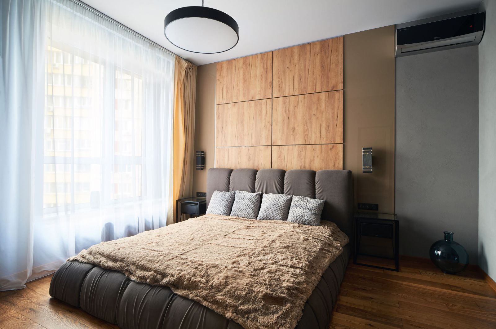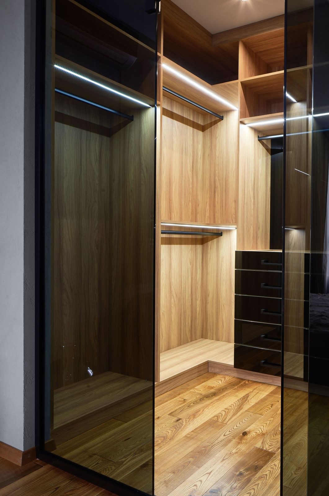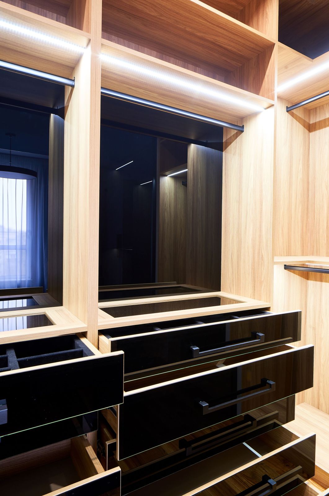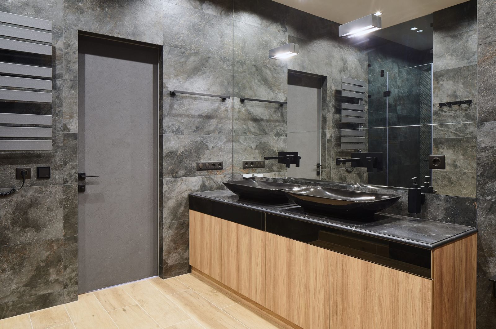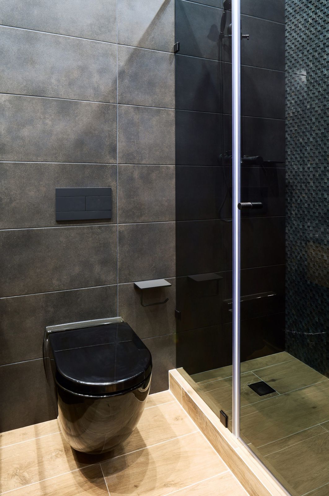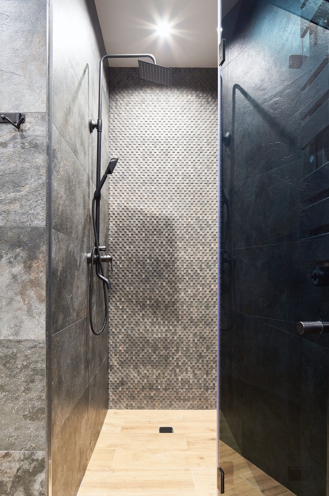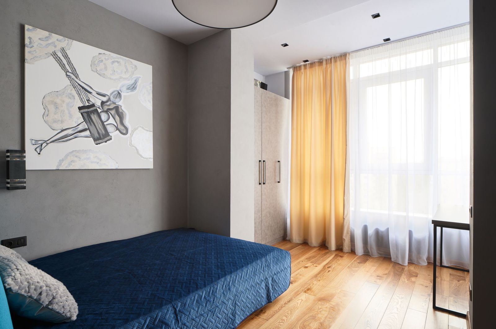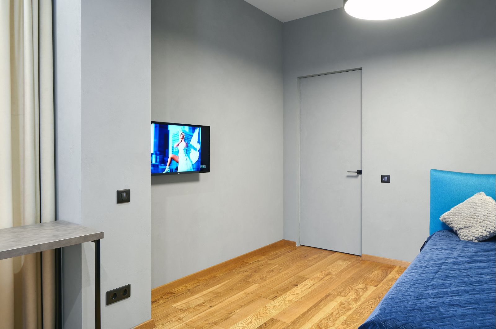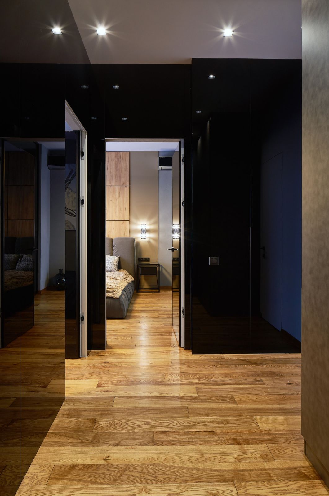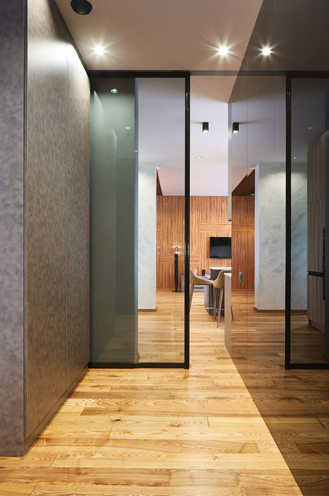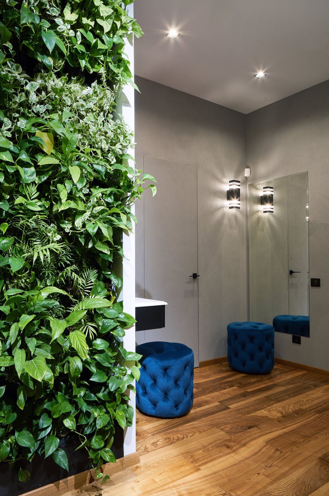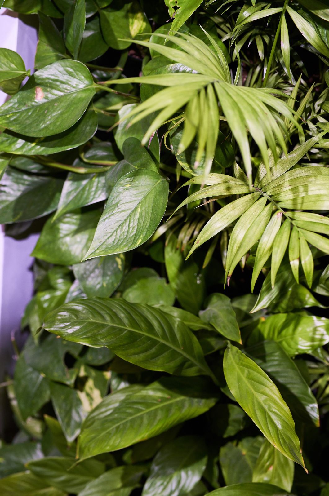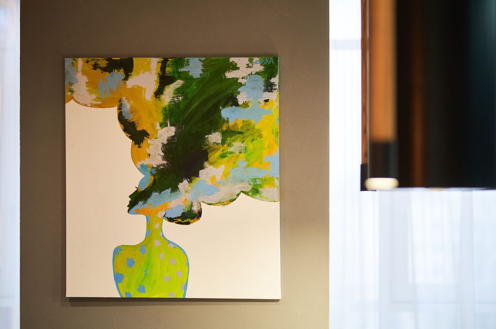Jack House
Information
-
Kyiv
Location
-
2018
Date
-
121 m²
Area
-
Implemented on a turnkey basis
Status
Description
You can talk for a long time about where life is better: in the suburbs with its young buildings and free air, or in a big city with wise streets and houses steeped in a long history. An ideal place, endowed with both those and other advantages, will be designer apartments created by SKS DESIGN in the very heart of the capital - Jack House RC.
Exclusive apartments, created by a company with fifteen years of experience SKS DESIGN, are charismatic premium interior. An apartment of 112 m² is located on the upper floors of an elite residential complex in the Pechersky district of Kiev. Absolutely new and modern solutions of designers create the concept of "interior 2019".
Modern trends in design and the wishes of the customer have become a priority for the creation of the project. The individual layout, consisting of a host and a guest area, makes the apartment very convenient to use. The first, more individual part, includes a bedroom, a children's room with a large panoramic window, a bathroom and a dressing room, the second - an entrance hall, a bathroom and a dressing room, the role of a common area is played by a studio kitchen with a living room.
The exquisite design is inspired by the trends of the Italian design and furniture exhibition Il Saloni, which SKS DESIGN designers visit annually, so the apartment at first glance impresses with a successful combination of sophistication of ideas and simplicity.
The style of this interior can be defined as contemporary with light loft elements. Absolutely everything in the apartment was made to order, in particular a table, a hand-made console and other furniture, implemented in a collaboration of carpet makers, marble makers, glaziers and wood craftsmen. Talented Ukrainian artists used black Swarovski stones in the production of paintings, which have become a bright decoration of the apartment.
Modern technologies are installed in part so that some manipulations can be performed remotely. The "warm floor" system is regulated from a smartphone, it is possible to transmit an audio playlist to the speakers through a headset, electric curtains can be controlled using a remote control, and an automated "anti-flood" system is also installed.
Concealed interior doors give the rooms maximum integrity. The windowsills are made of noble marble, and the flooring is made of multilayer parquet boards of ash. The walls are faced with decorative plaster, tiles and veneered wall panels also made of ash.
In the process of design and turnkey repair, it was important to harmoniously connect more than 50 contractors in different directions, there were also many questions regarding the optimization and rationalization of the layout - due to the large number of load-bearing columns, the task is to make all 112 meters of the maximum usable area with the minimum number of corridors was not easy, but for the team of design studio SKS DESIGN this is not a problem.
Quote: “SKS DESIGN was founded in 2005 and for 17 years of work in the market has been awarded many awards and diplomas. The portfolio includes more than two hundred commissioned objects, including private residential houses, cottage townships, shopping and entertainment centers, more than 270 turnkey elite apartments "
Studio
- walls: decorative plaster, Venetian plaster, laminated wall panels chipboard - 2841 Marino Walnut (Swiss Krono);
- interior doors: “Wakewood” concealed installation;
- "Kraft" sliding system;
- floor: multilayer parquet board 12/120 / 300-1500 ash TM SOLWOOD;
- floor plinth veneered TM SOLWOOD;
- underfloor heating: devi smart with remote control;
- tv stand:
- Body: Chipboard laminated. К- 108 SU Peltro;
- Facade: Chipboard laminated. К- 108 SU Peltro;
- Inset handle - UKV 5 - matt black;
- Back walls - Kshpan fiberboard;
- Guide rails - Muller telescope;
- Handles - 11712 Ferro Fiori M 0020.320 black mint.
- Console:
- Body: Chipboard laminated. Black 0190 PE
- Facade: Chipboard laminated. Black 0190 PE
- Glass - black lacobel
- Guide rails - Muller telescope.
- Support - stainless steel handmade.
- coffee table: CT1-205 black gloss Kordo;
- dining table: handmade wood, metal, glass;
- two sofas “Interia” ™, Turkish fabric;
- window sills: Victory marble;
- air conditioning: “Electrolux”;
- TV: Panasonic 49 ", LG 32";
- “smart home” system with electric curtain functions (opening and closing curtains using the remote control), transfer of playlist from smartphone to TV;
- video intercom with recording functions.
Kitchen
- Kitchen:
- Body: Chipboard laminated. К- 108 SU Peltro
- Lower facade: Chipboard laminated. К- 108 SU Peltro
- Upper façade - Transparent graphite glass in 45/20 black profile.
- Back walls - Kshpan fiberboard. Gray.
- Flush handle - UKV 5 - matt black
- Upper drawer shelves - b / c 5 mm.
- Glass holder Shelf - Hafele
- Lighting - tape in Lumine overlay profile
- Drying basket for dishes 600 mm. (with a closer) 2 pieces - stainless steel Steel, Muller
- Wooden cutlery tray 600 mm - 1 pc. - (LK2.540.480)
- Overhead hinges - Blum with door closer.
- Drawers - Blum with door closer. Antara
- Island:
- Body: Chipboard laminated. К- 108 SU Peltro
- Facade: Chipboard laminated. К- 108 SU Peltro
- Back walls - Chipboard laminated. К- 108 SU Peltro
- Flush handle - UKV 5 - matt black
- Overhead hinges - Blum with door closer.
- Drawers - Blum with door closer. Antara
- Waste bin - 600 mm with front fixing with Muller.
- Glass (limiter) - black lacobel 4 mm.
- Glass cabinets with lighting:
- Body: Chipboard laminated. К- 021 SU
- Facade - Transparent graphite glass in profile 45/20 black mint.
- Shelves - b / c 5 mm.
- Glass holder Shelf - Hafele
- Lighting - tape in Lumine overlay profile
- Overhead hinges - Blum with tip-on
- Equipment cases:
- Body: Chipboard laminated. К- 021 SU
- Back walls - Kshpan fiberboard. Gray.
- Facade: Chipboard laminated. К- 021 SU
- Flush handle - UKV 5 - matt black
- Overhead hinges - Blum with door closer.
- Host block:
- Body: Chipboard laminated. К- 108 SU Peltro
- Facade: Chipboard laminated. К- 108 SU Peltro
- Back walls - Chipboard laminated. К- 108 SU Peltro
- Overhead hinges - Blum with tip-on
- Washing machine Bosch WAB20262UA
- Dryer Bosch WTE84102ME
Kitchen appliances
- oven: Bosch HBF 514 BB 0 R;
- cooker hood: KERNAU KCH 0140 B ISLAND;
- dishwasher: Bosch SMV 24 AX 10 K;
- built-in microwave oven: Bosch BOSCH BFL553MS0;
- built-in refrigerator: WHIRLPOOL ART 6502 2pcs;
- under-counter wine cooler: PROFYCOOL JC 23 G2;
- hob: Bosch PKE 611B17 E;
Master bedroom
- walls: painting, panels Дsp-К-003 golden kraft oak, rustic glass - RAL 1019;
- TV: “LG” 32 inches;
- light: bedside lamps;
- light: chandelier;
- bed: “Interia” ™, Turkish fabric, width - 238 cm, length - 220 cm;
- floor: multilayer parquet board 12/120 / 300-1500 ash TM SOLWOOD;
- floor plinth veneered MDF TM SOLWOOD;
- "smart home" system: electric curtains;
- window sill: Victory marble;
- conditioning: “Elecrtolux”;
- interior doors: “Wakewood” concealed installation;
Guest bedroom
- walls: painting;
- bed: “Pufetto” ™, Turkish fabric;
- wardrobe:
- Body: Chipboard laminated. К- 108 SU Peltro;
- Facade: Chipboard laminated. К- 108 SU Peltro;
- Back walls - Kshpan fiberboard;
- Overhead hinges - Blum with door closer;
- Clothes bar - black oval;
- Handles - 11712 Ferro Fiori M 0020.320 black mint.
- table in the guest bedroom:
- Table top: Chipboard laminated. К- 108 SU Peltro 36 mm;
- Table support: legs 20/20 metal + painted matt black;
- light: spotlights;
- floor: parquet board 12/160 / 500-2000 mm rustic oil-wax V4 TM SOLWOOD ";
- floor plinth, ceiling plinth;
- window sill: Volokas marble;
- air conditioning: “daikin” inverter;
- interior doors: “Wakewood” concealed installation;
- two wardrobes: mirror fronts.
Two bathrooms
- worktop: Nero Marquina marble;
- underfloor heating devi smart with remote control;
- interior doors: “Wakewood” concealed installation;
- walls: “VENIS” Spain, Cersanit Ukraine;
- gender: Zeus Ceramica Ukraine;
- gender: Almera ceramica carrara;
- installation: OLIVEIRA Portugal;
- sink: Newarc Turkey;
- wall-hung toilet: Newarc Turkey;
- curtain bath: glass graphite custom order;
- mirrors: custom order;
- basin mixer: Newarc Turkey;
- hygienic shower: Emmevi Italy.
Two dressing rooms
- Body: Chipboard laminated. К- 021 SU;
- Back walls - Chipboard laminated. К- 021 SU;
- Facade: Chipboard laminated. К- 021 SU + glass black lacobel;
- Guide rails - Muller telescope;
- Guides - tandem bloom partial extension;
- Handles - 11514 Ferro Fiori M 0160.320 black brew;
- Illumination - tape in the applied black Lumine profile;
- Flock (velvet) - black boxes;
- Glass in a chipboard frame over bakhat - transparent graphite;
- interior doors: “Wakewood”;
