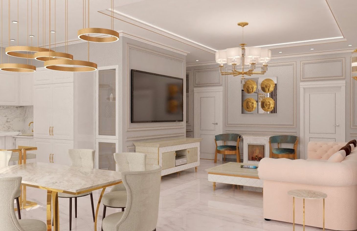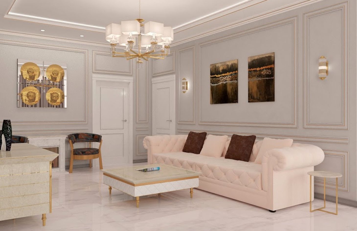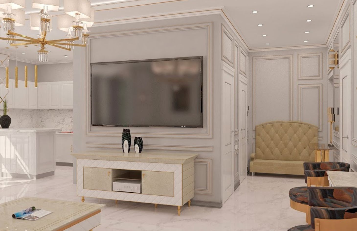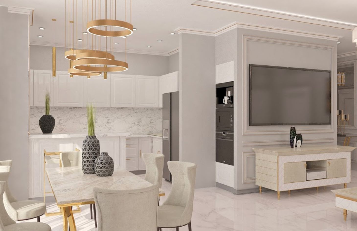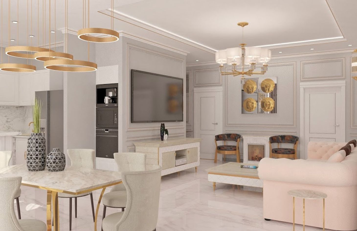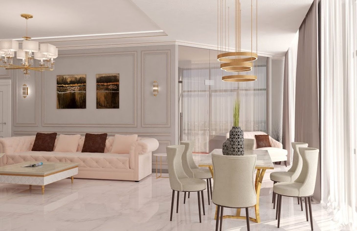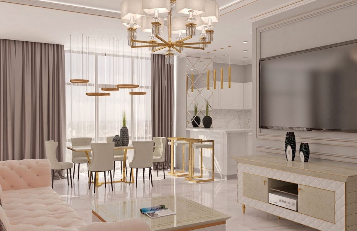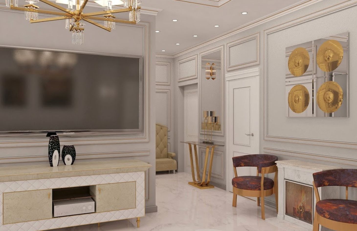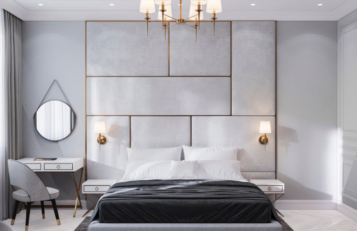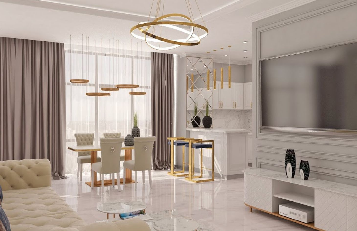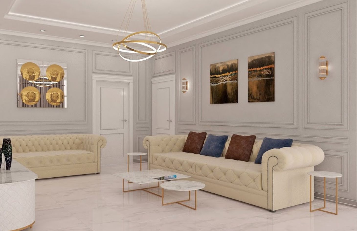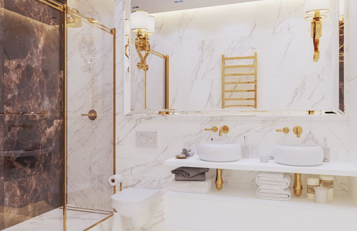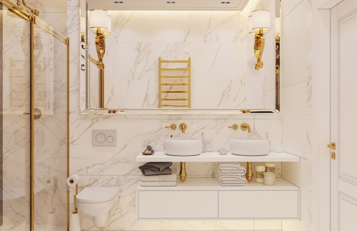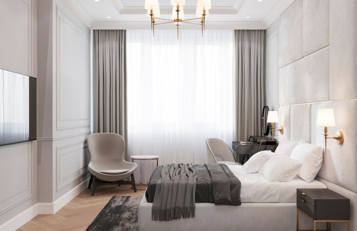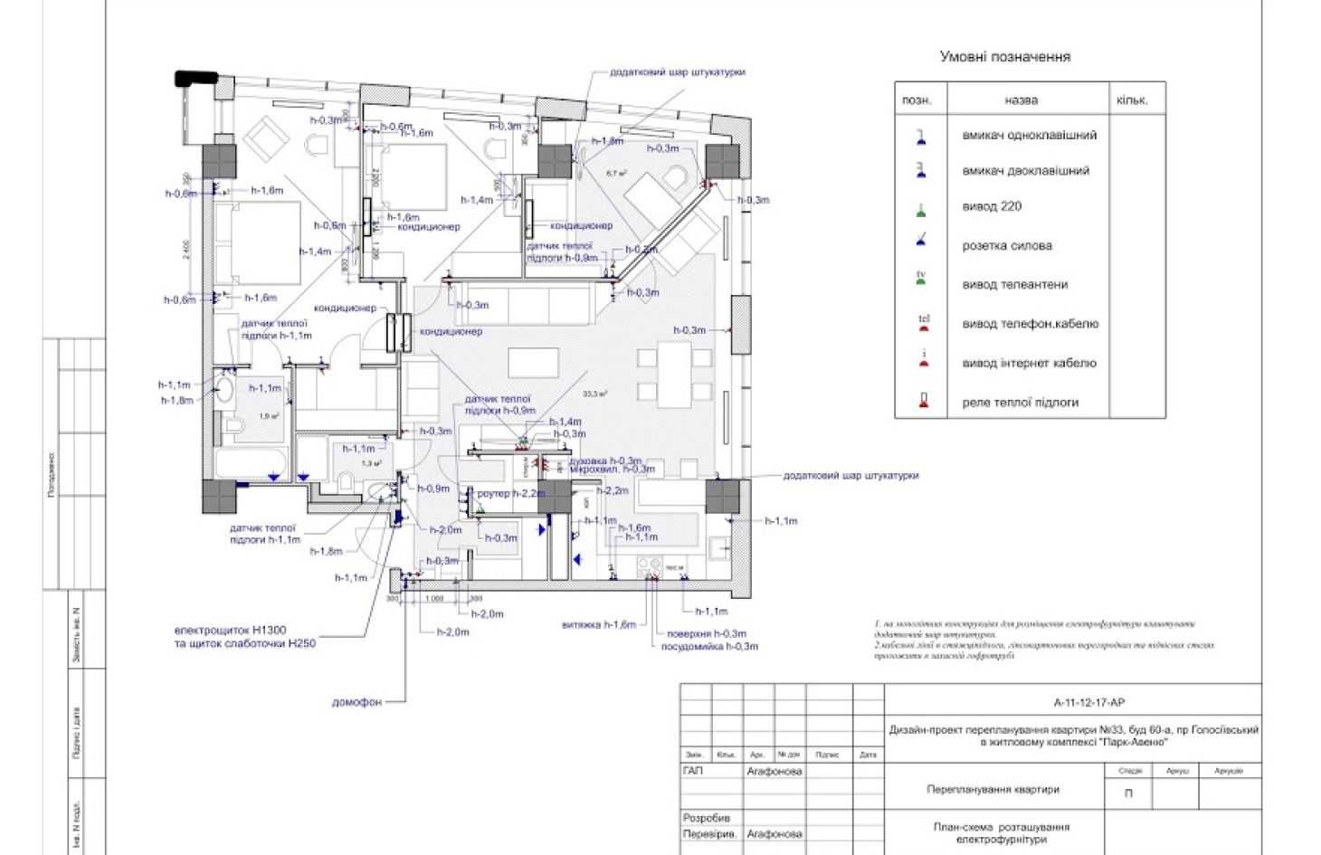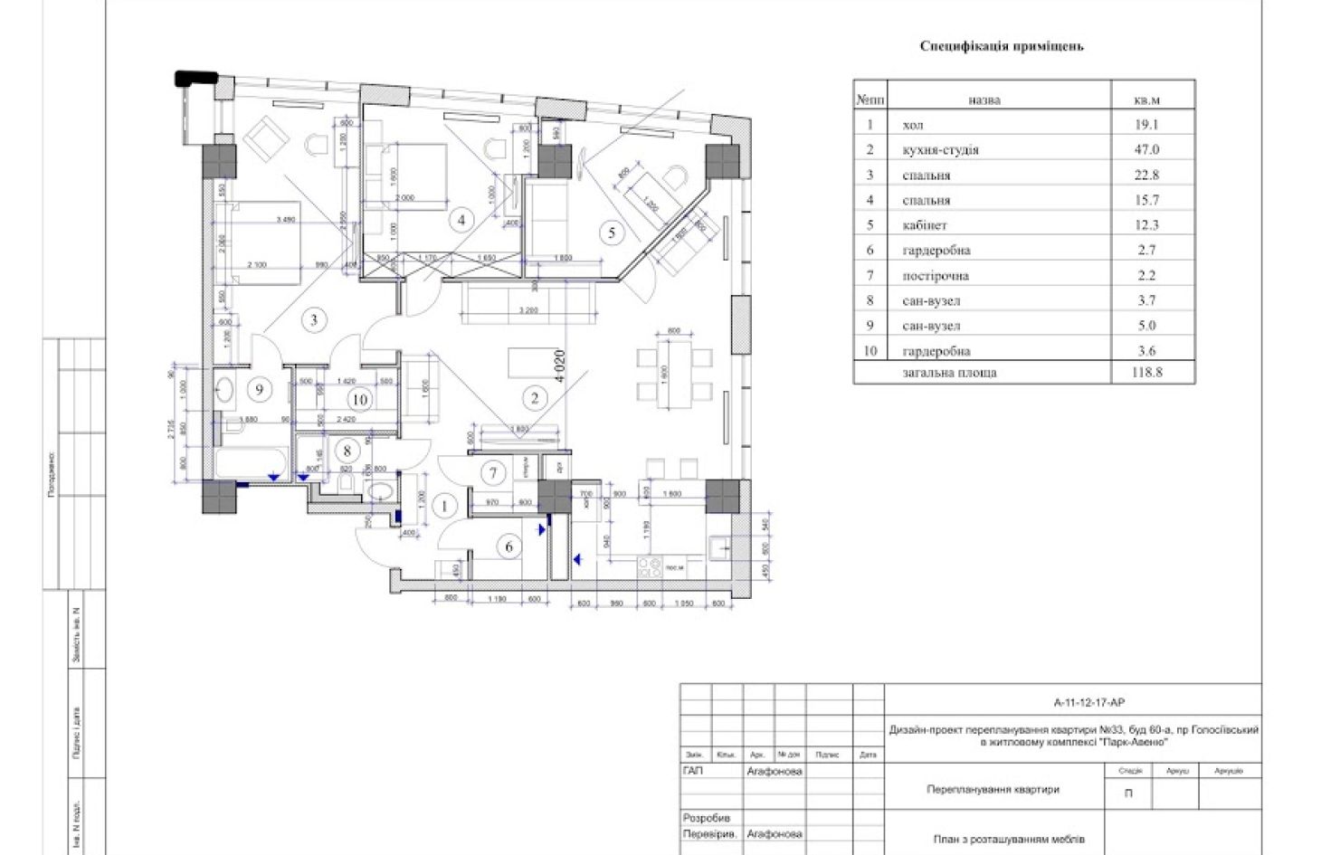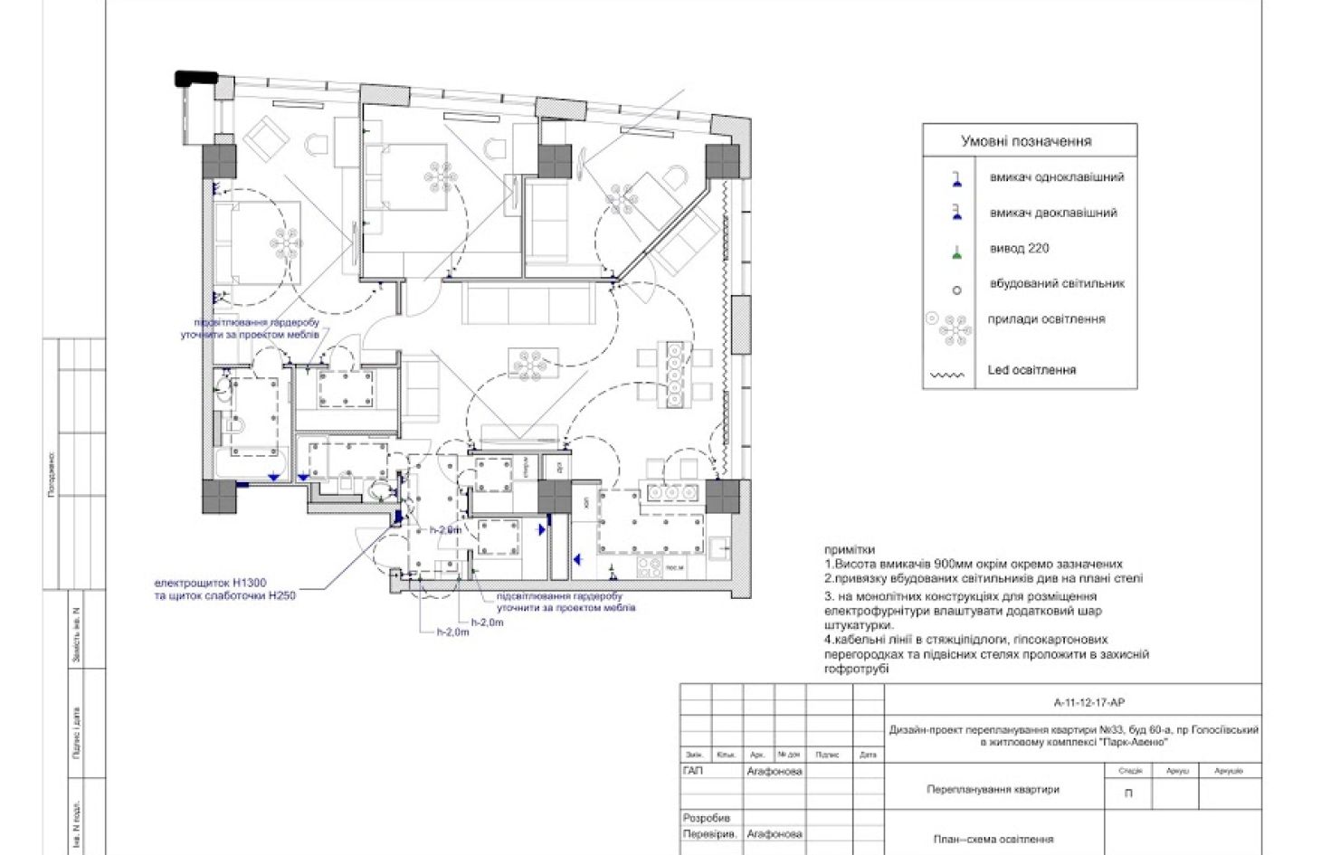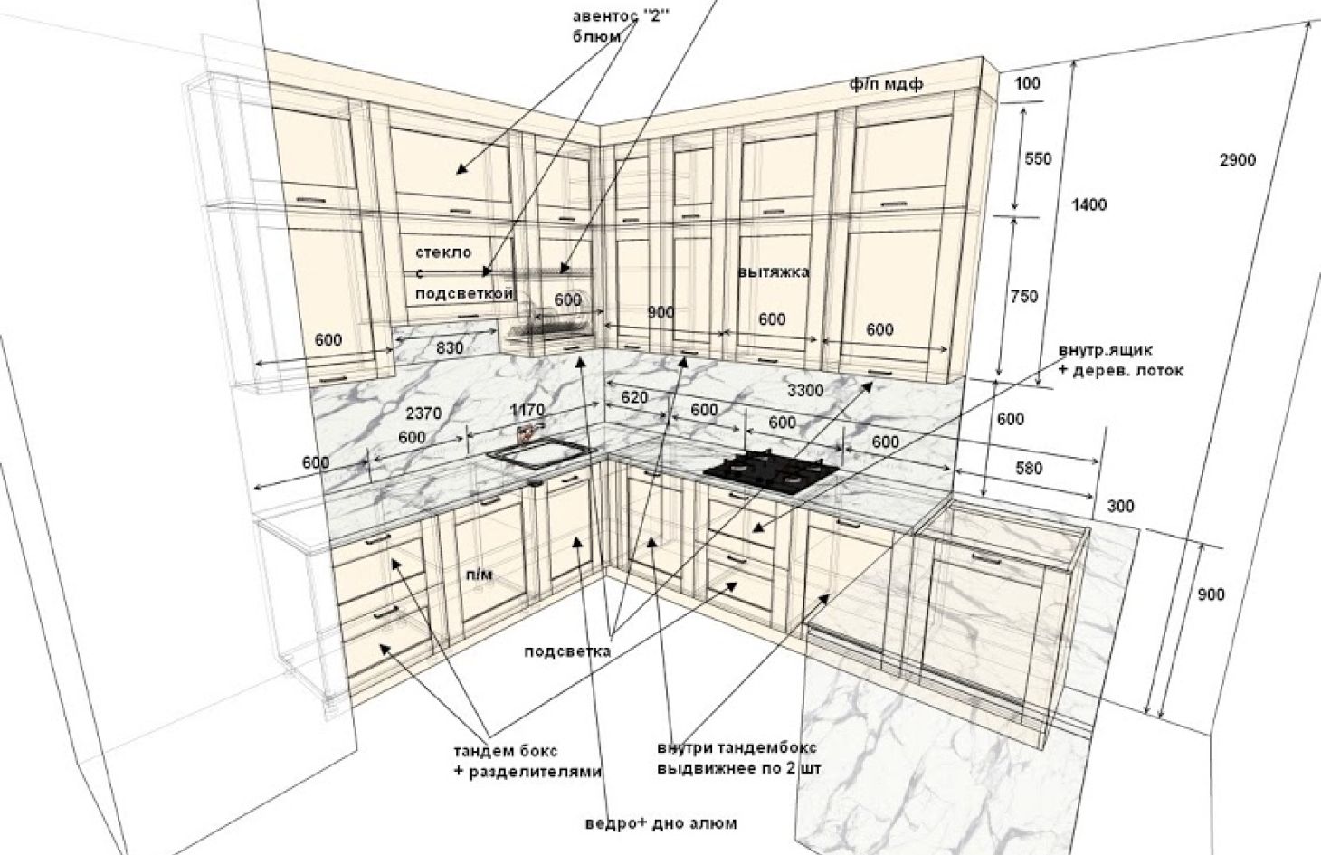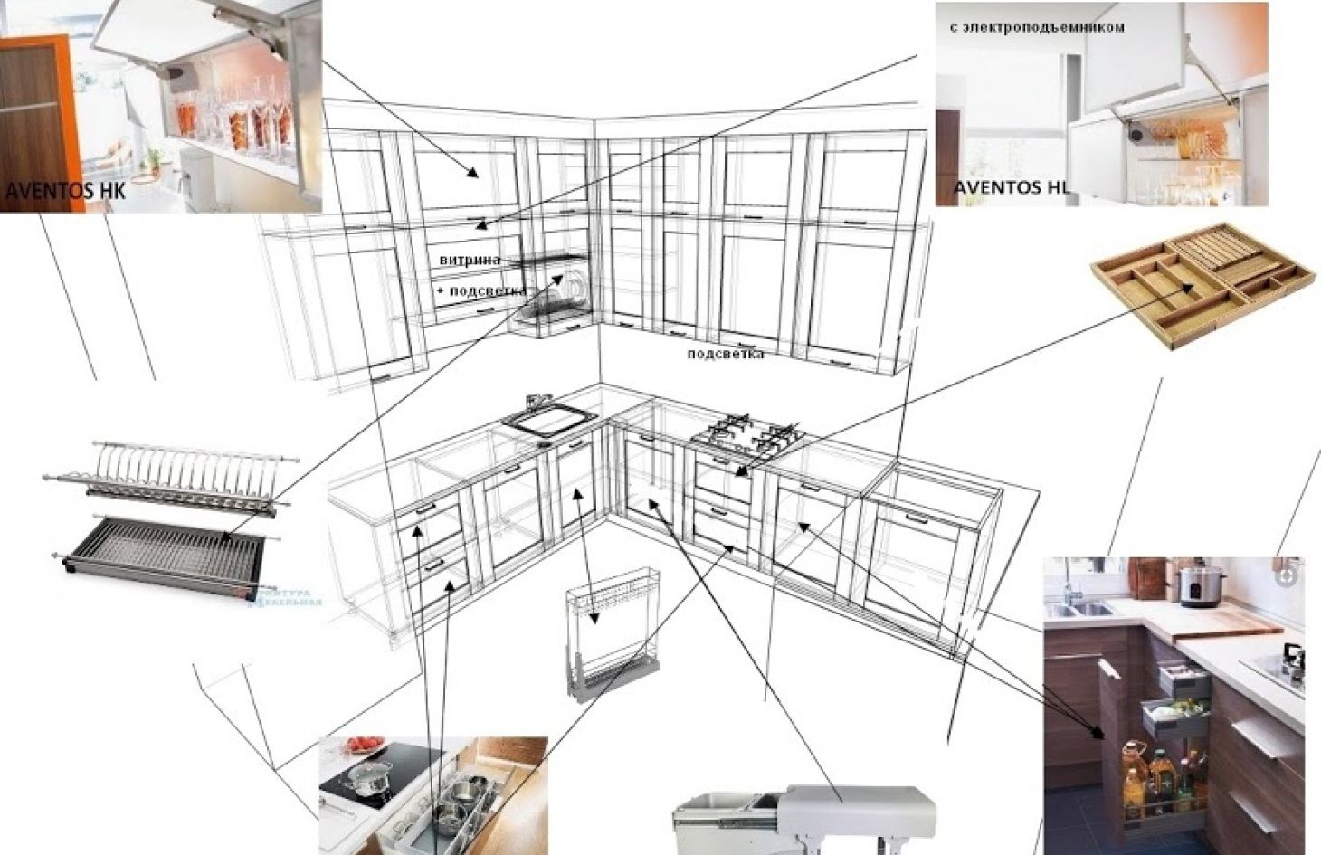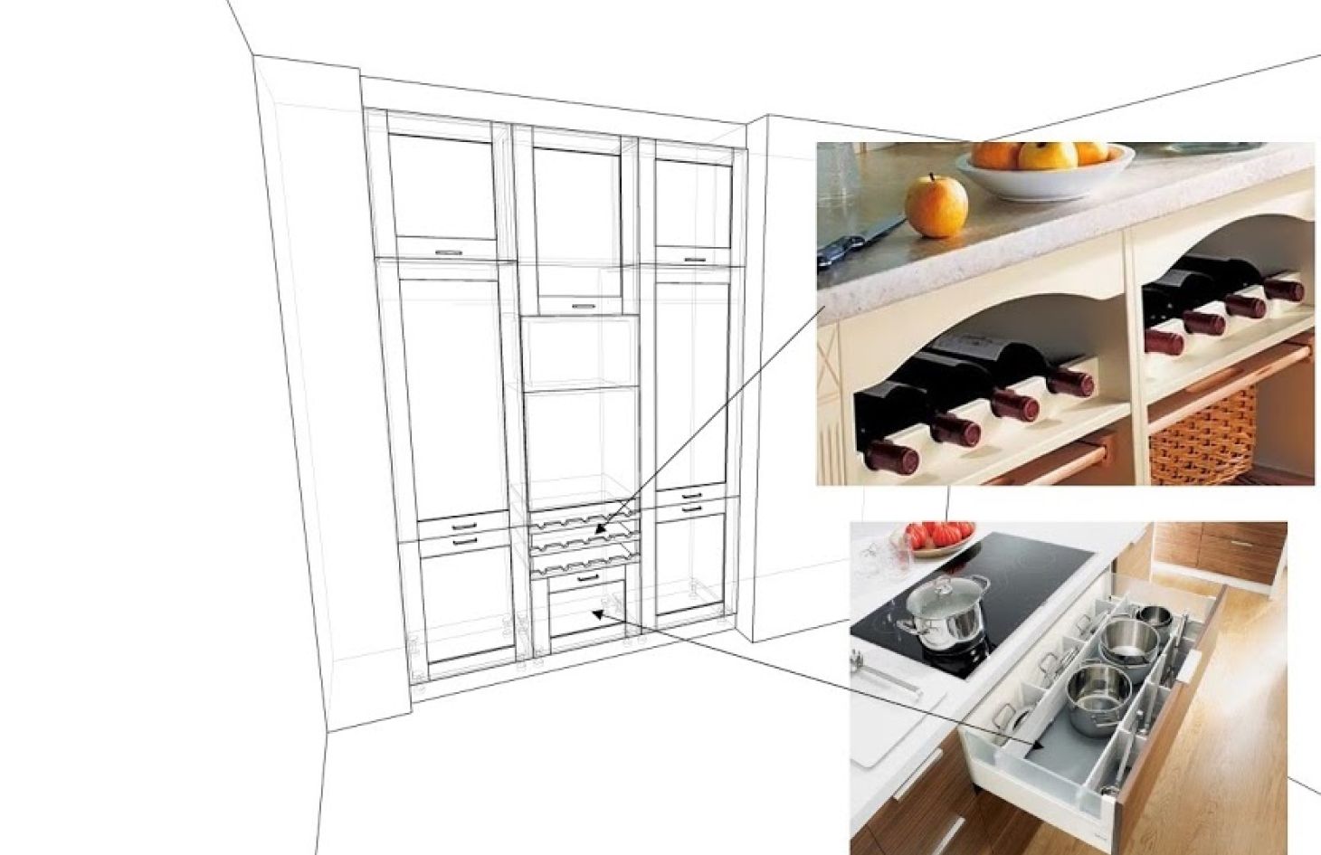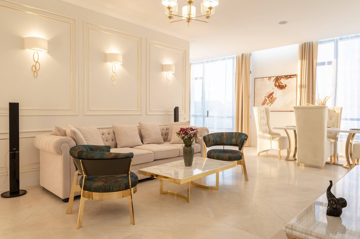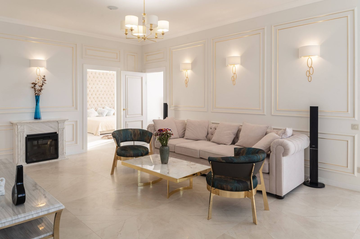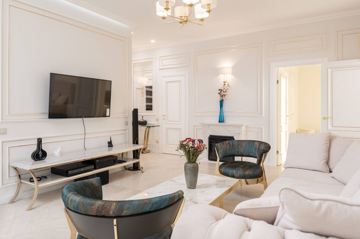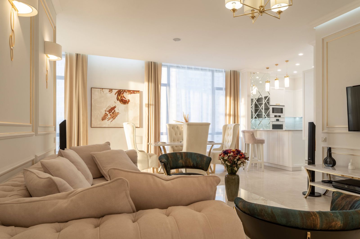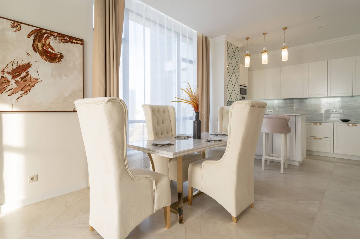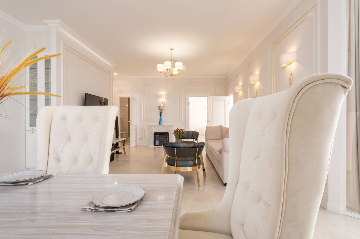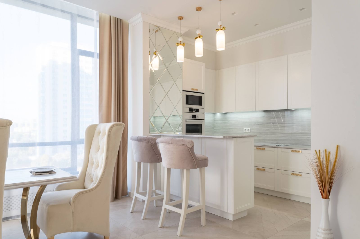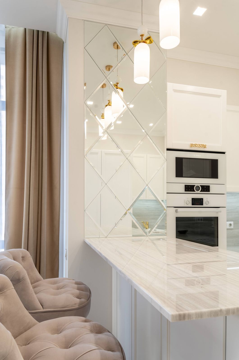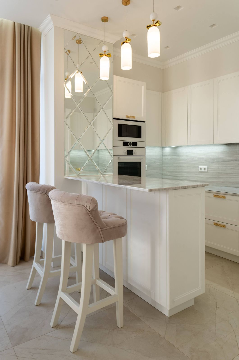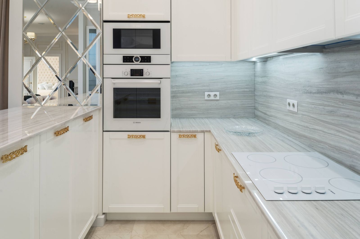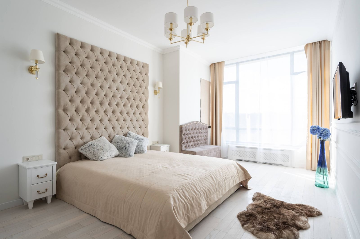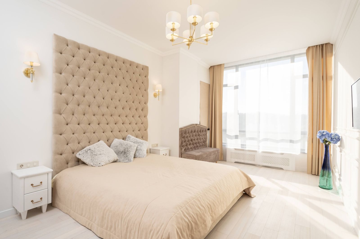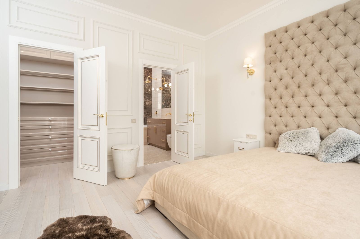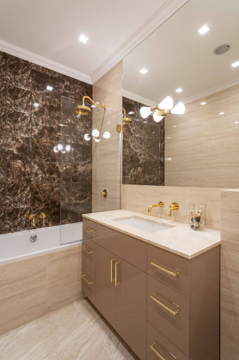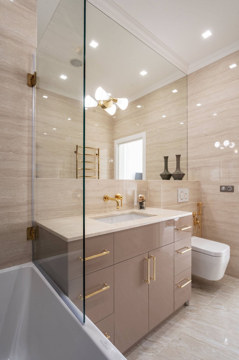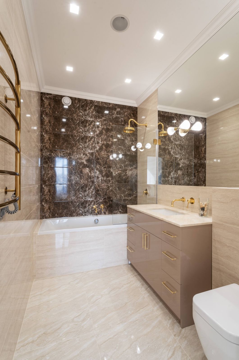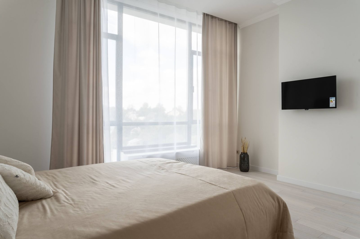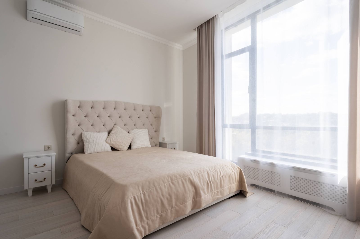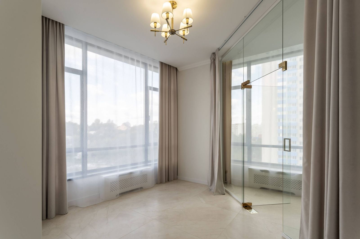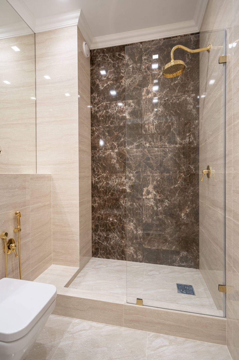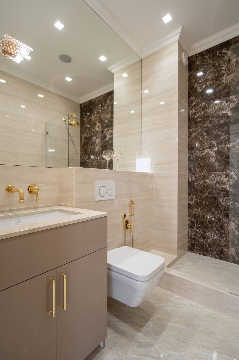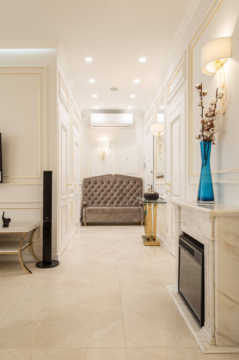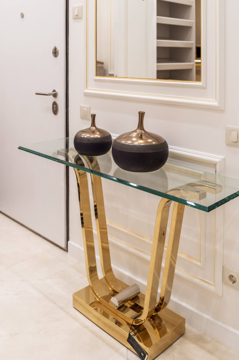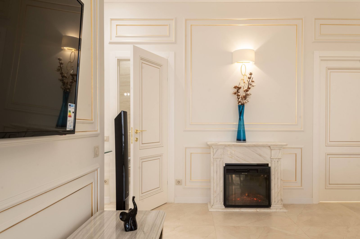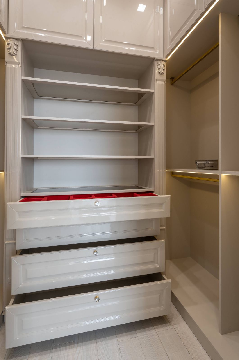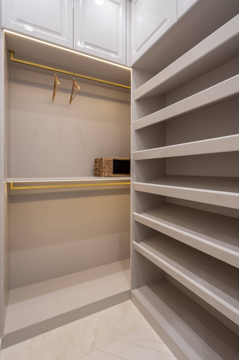Montreal
Information
-
Kyiv
Location
-
2019
Date
-
121 m²
Area
-
Implemented on a turnkey basis
Status
Description
Apartment with an area of 121 m². Hall, two dressing rooms, two bathrooms with a bathtub, a household room with a wardrobe where a drying machine is hidden, a washing machine, a spacious kitchen the studio turned out to be very bright thanks to a light redevelopment, as a result of which the studio got two large windows, as well as a design and design solution to separate one of the bedrooms a glass partition with an electric curtain made it possible to use another, third window. Master bedroom with a fabric headboard in the ceiling, its own dressing room and bathroom, two children's bedrooms. The kitchen is very well recessed into a niche and separated by a bar counter that allows you to properly zone the studio.
- Electric curtains, electric fireplace in the portal made to order from marble, marble in the kitchen work area.
- Cuisine: Roda.
- Washbasins, bathtub: Vileroy & Boch.
- Gilded plumbing: Bugnatese.
- Furniture: Elizabeth de la Vega.
- Dining table, chairs, coffee table: Italy.
- Lighting: Italian company Brunello.
- TV cabinet - handmade and collaboration of blacksmiths, gilding and marblers.
- The space is decorated with specially painted paintings by
- Ukrainian artist Leshko.
- Acoustics: Kinothema.
Project duration: two months.
Implementation period by SKS: five months.
