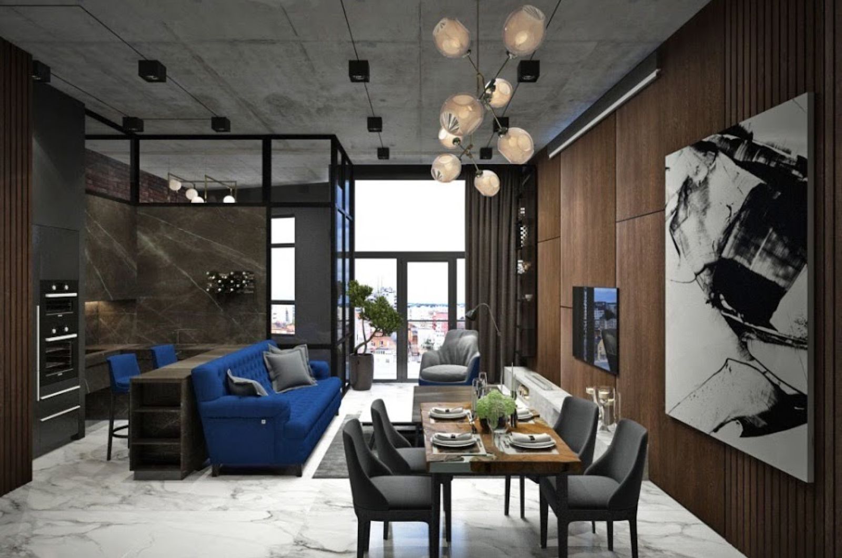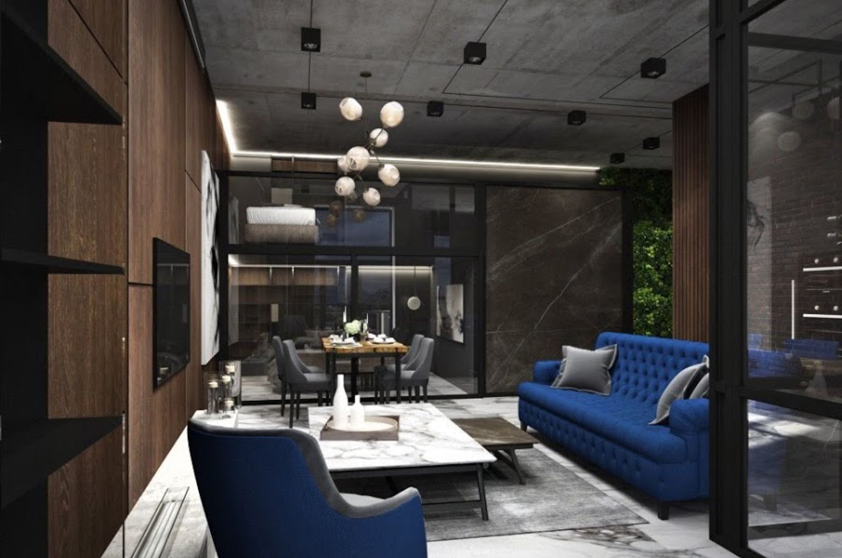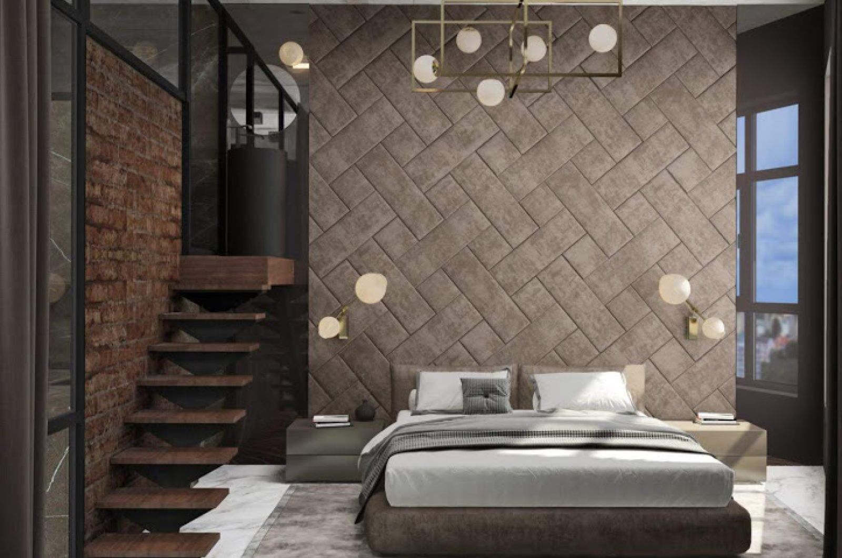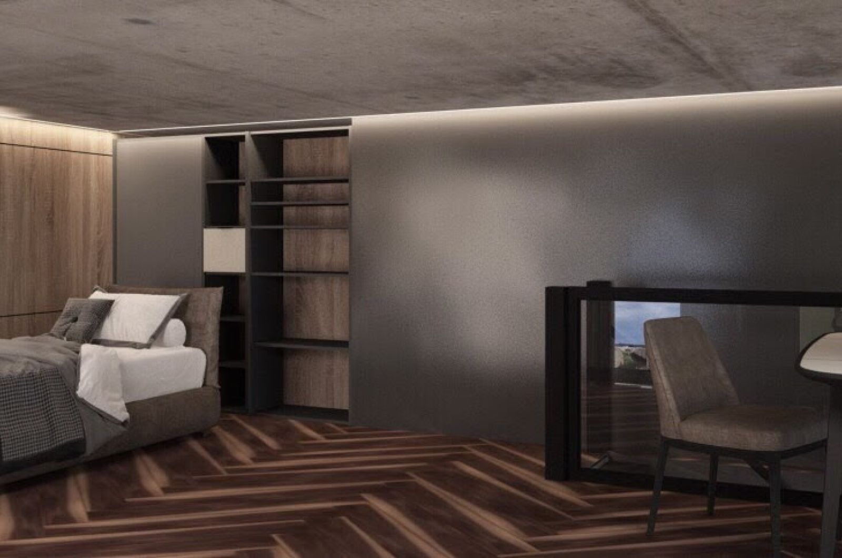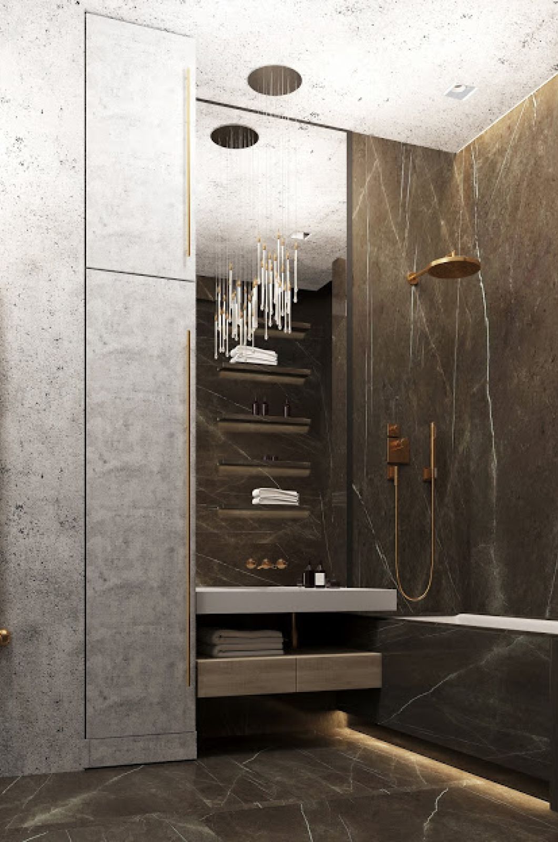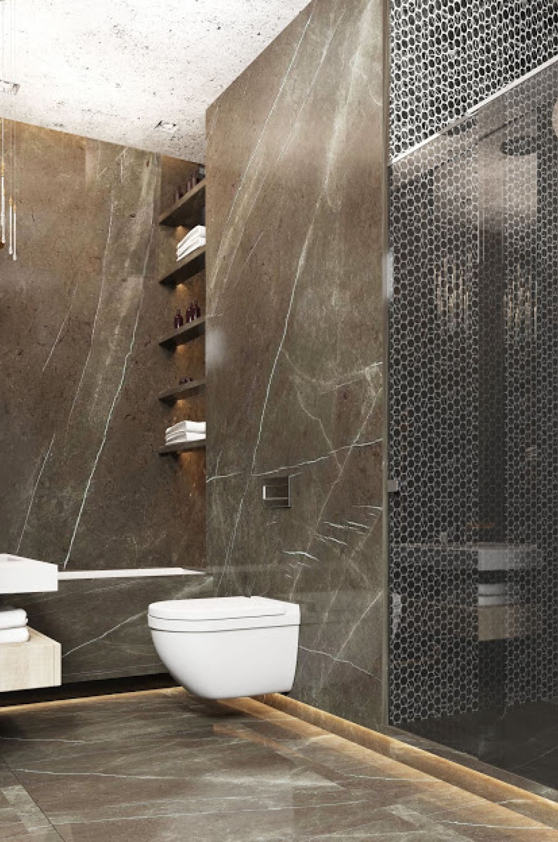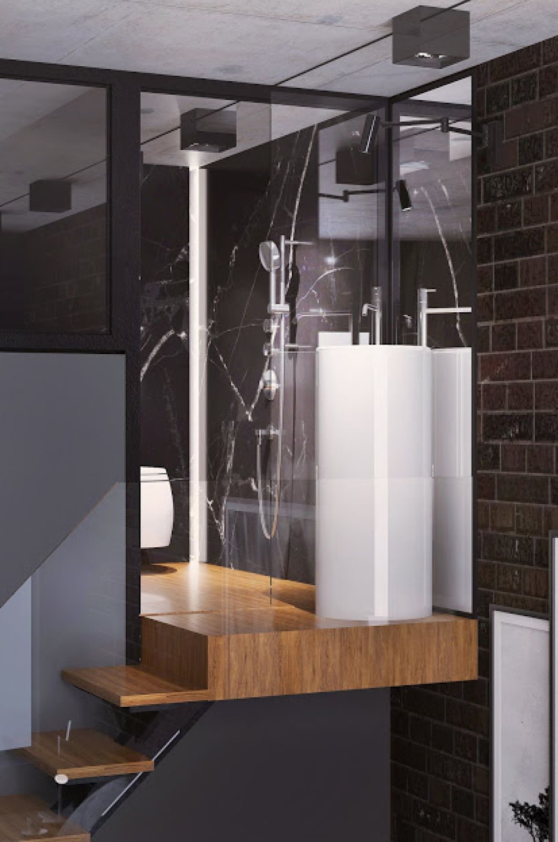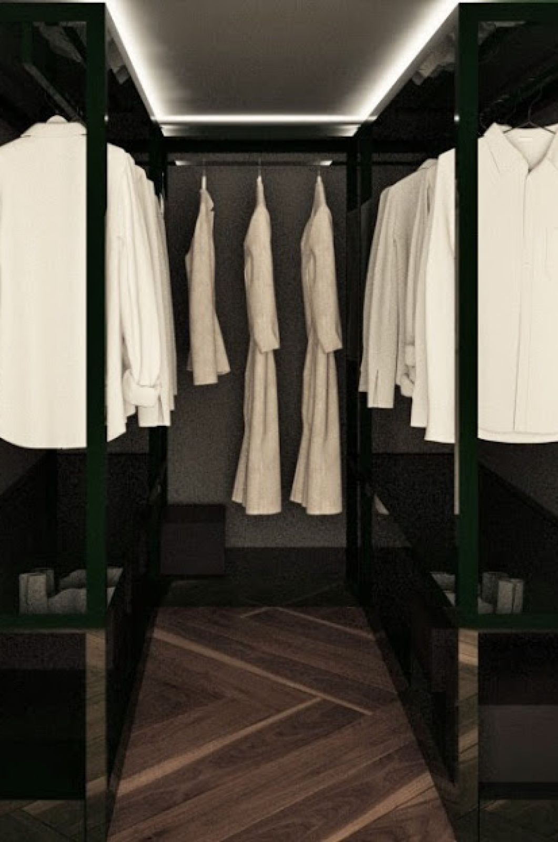Penthouse design project
Information
-
Kyiv
Location
-
2018
Date
-
77 m²
Area
-
Implemented on a turnkey basis
Status
Short description
Apartments in a prestigious premium residential complex with an area of 77 m². This project was a challenge for the company due to very unusual technical characteristics.
More details
Firstly, 77 m² of which it was necessary to make 2 bedrooms and a spacious kitchen-studio, and secondly, the ceiling height is 3.7 m (this apartment is located on the top floor) on which ordinary finishing solutions and light look completely different. And thirdly, there are only 2 windows for the entire area of the apartment, and for two bedrooms and a studio you need 3 windows. The design and design solution took over five months. As a result, one window was completely replaced with a panoramic one from wall to wall and from floor to ceiling. Thanks to the welding work, a second level appeared (in particular, a very non-standard solution - the master bedroom received its own bathroom, which is located above the kitchen working area and with daylight due to glass partitions), to increase the space, all partitions are made of glass, and due to welding work, part of the apartment also received a second level for a guest bedroom of 12 m² and a height of 190 cm. And the room below it received the status of a dressing room with a height of almost 185 cm. Both rooms have a lot of daylight due to glass walls and windows in the studio. Thus, the total area increased from 77 m² to 95. Hall, large dressing room, two bathrooms with bathtub and hydromassage shower, spacious studio kitchen, 2 bedrooms. The master bedroom with its dressing room and bathroom, electric curtains, biofireplace and marble in the kitchen working area. Washbasins, bathtub: Villeroy & Boch. Plumbing in black: Italian factory Cristina. Furniture: Elizabeth de la Vega. This handmade dining table is made using epoxy resin. Lighting: mainly spot-on spotlights, Italian chandeliers. At the entrance there is a phytowall with an automatic irrigation system. The space is decorated with specially painted paintings by the Ukrainian artist Leshko Acoustics and the “home theater” system - kinothema, Dali brand. Project duration: seven months (35 project options were revised). Implementation period by SKS: four months. Year of implementation by SKS: 2018.
