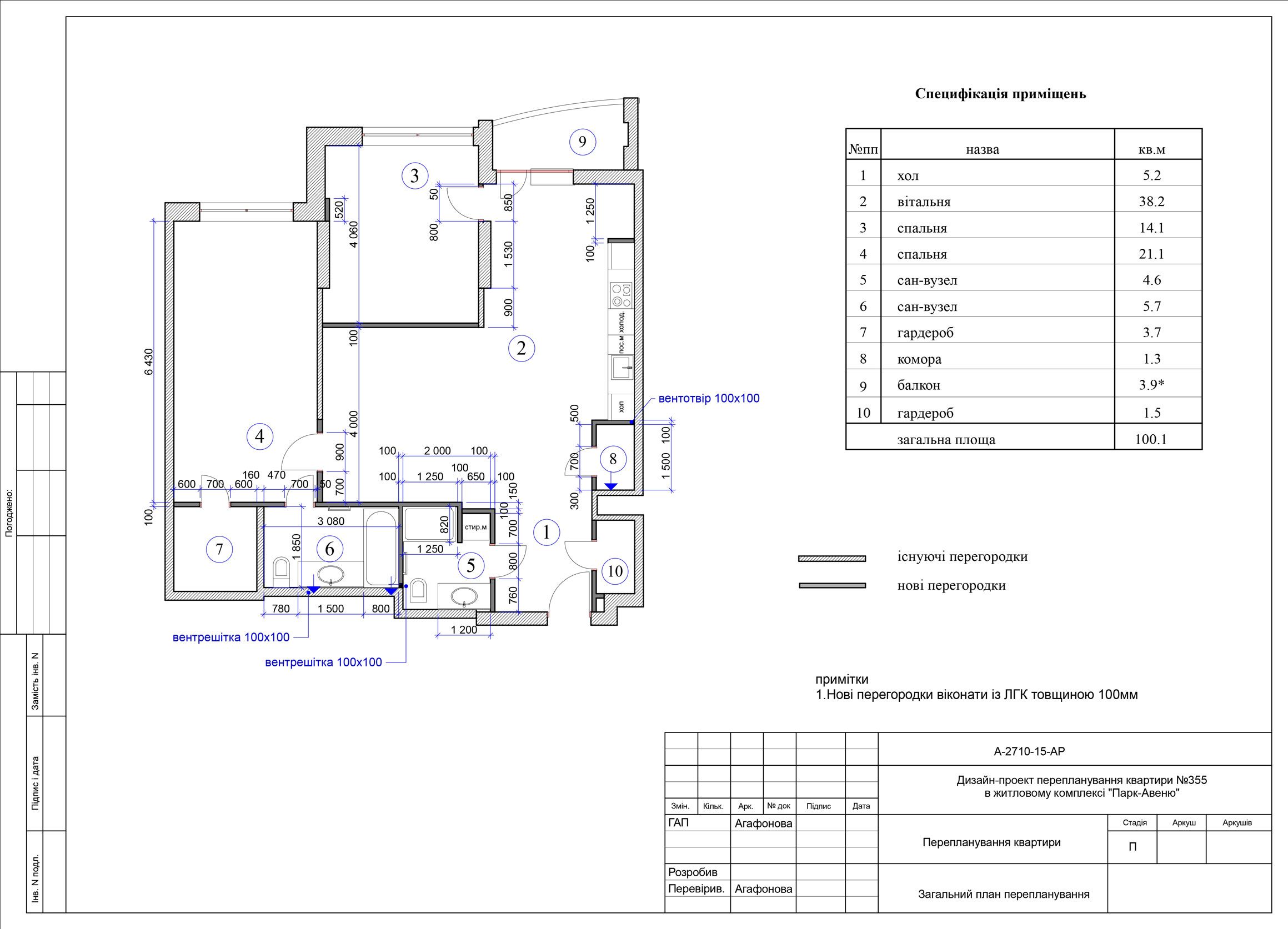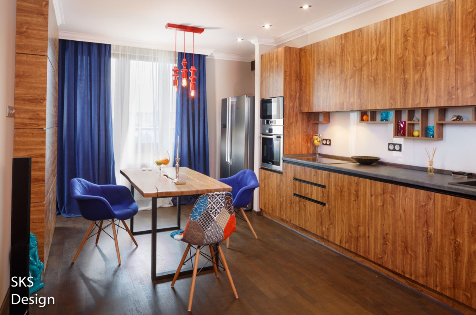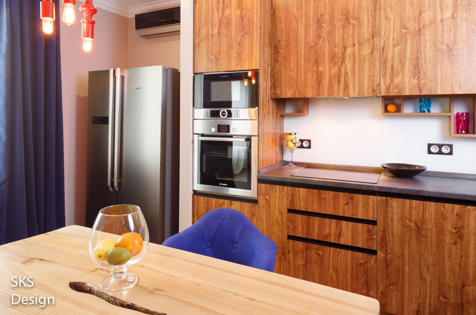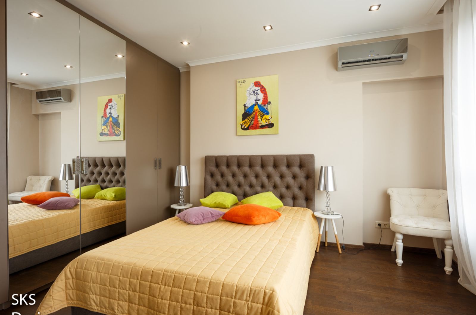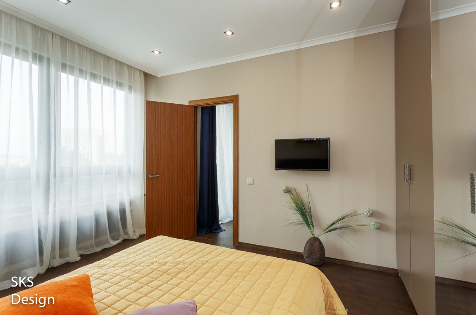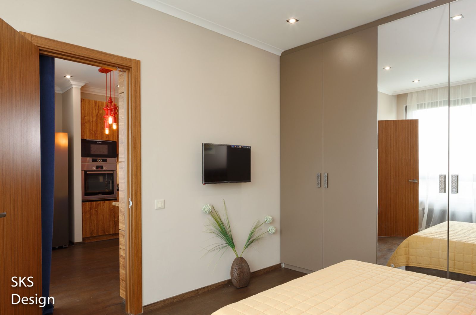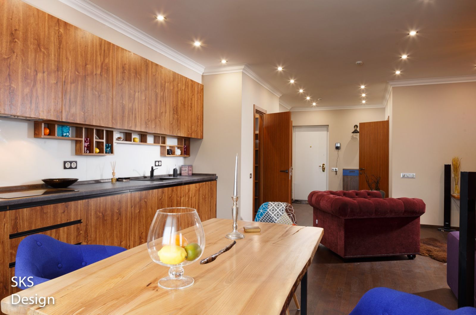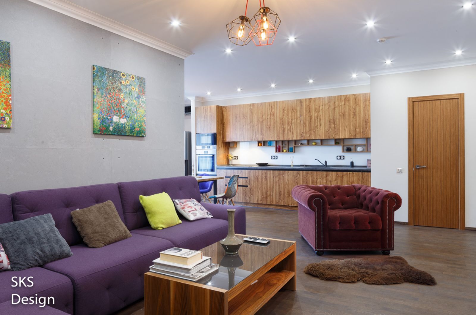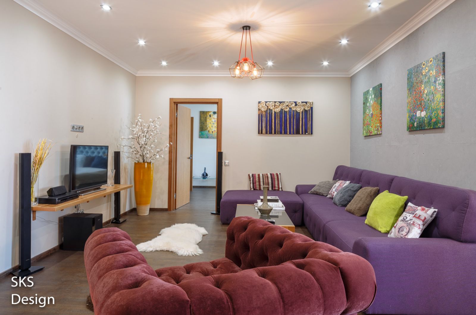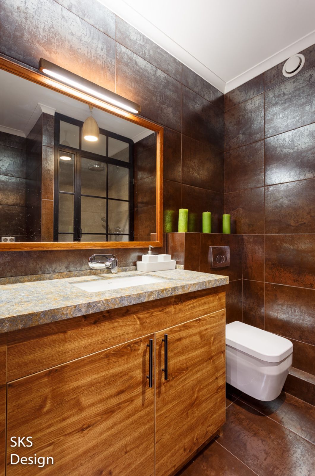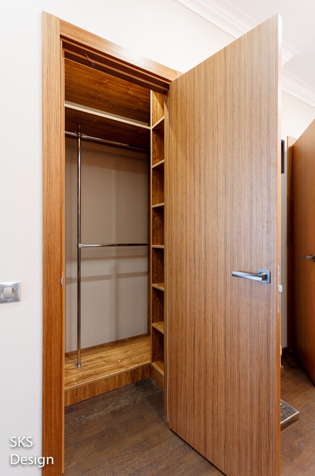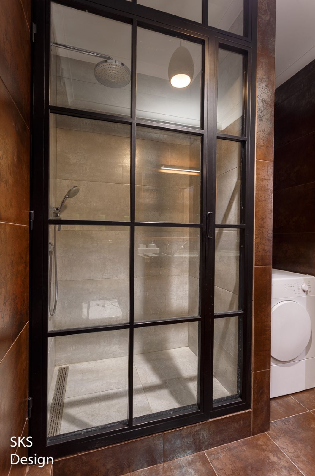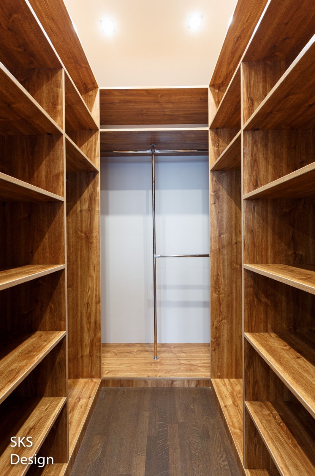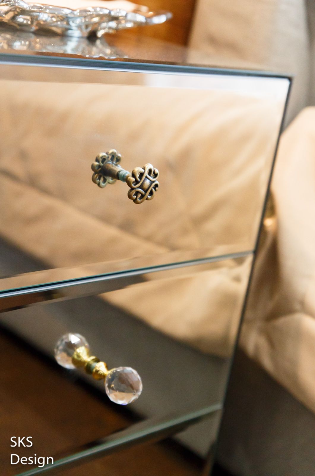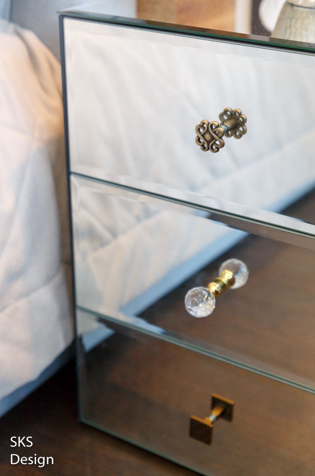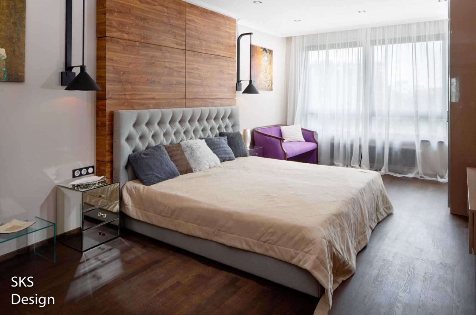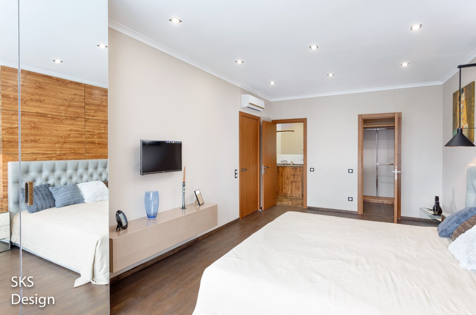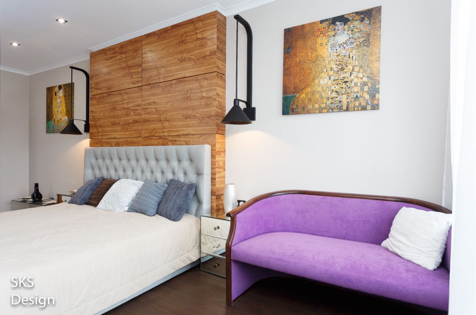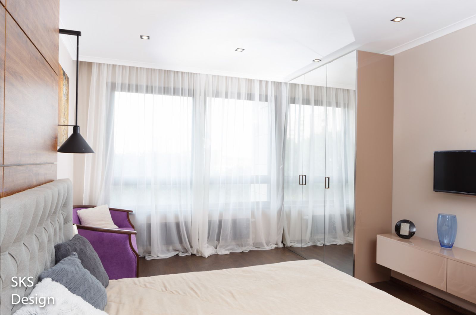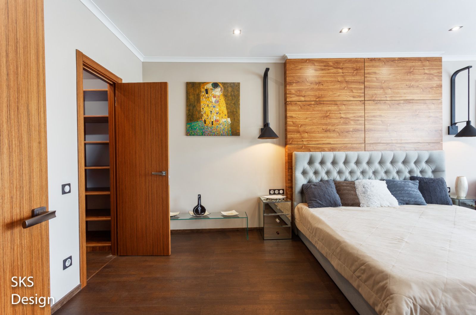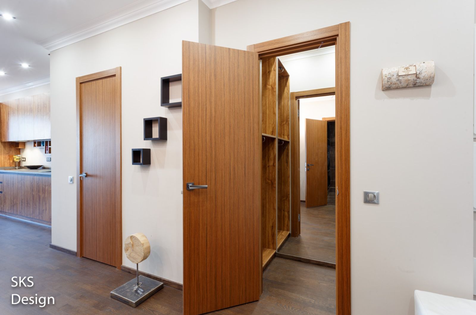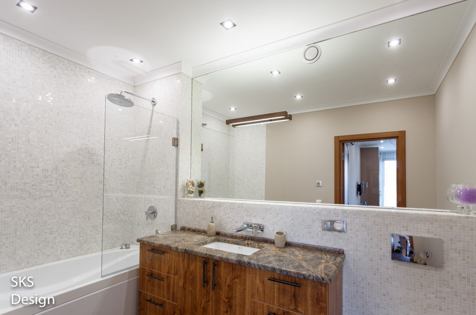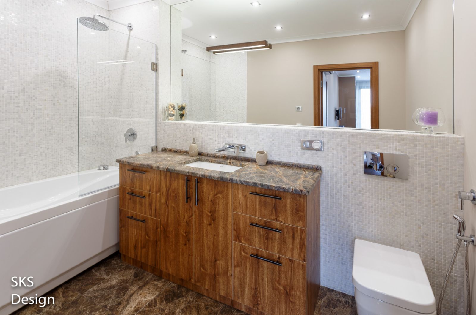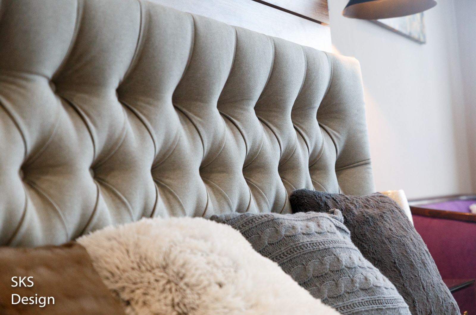Friendly apartments
Information
-
Kyiv
Location
-
2015
Date
-
100 m²
Area
-
Implemented on a turnkey basis
Status
Description
The apartment is designed in the loft style. The clients are a young married couple. The design took into account wishes to dilute the gray shades with bright accents such as curtains, chairs, paintings and decor. Thanks to a competent and thoughtful redevelopment of 100 m², a spacious kitchen-studio, divided into a cooking and eating area and a recreation area. Both zones are planned in such a way that it is convenient to watch TV from anywhere in the studio. Also, the owners can boast of an autonomous master part of the apartment with its own bathroom and dressing room. At guests' disposal there is a guest bedroom, a bathroom and a dressing room. Found 4 m² and a utility room, not far from the entrance to the apartment. Year of implementation by SKS: 2015.
Detailed layout
