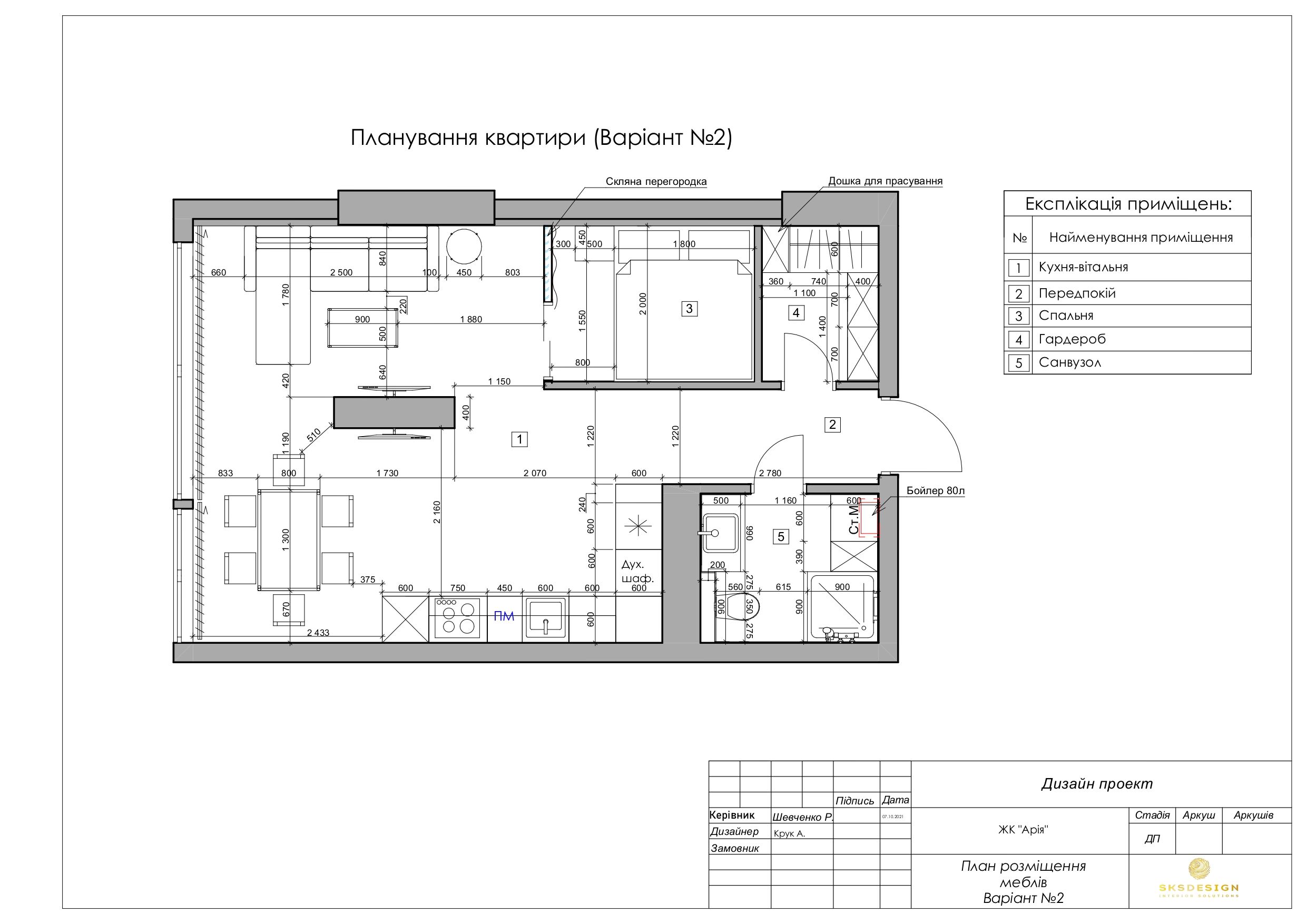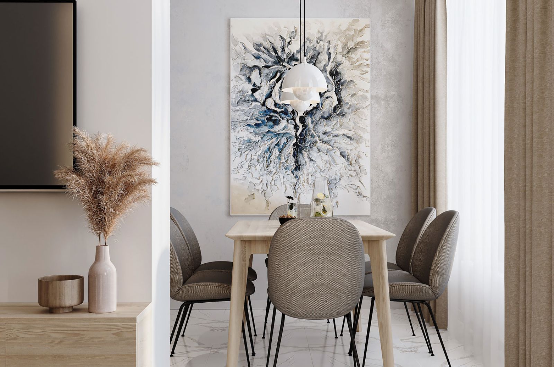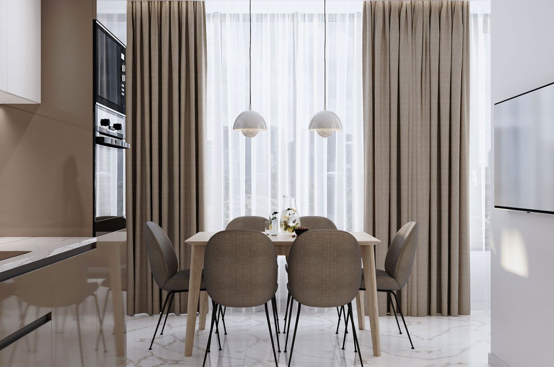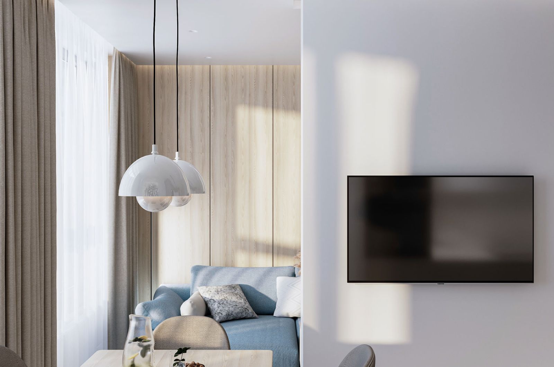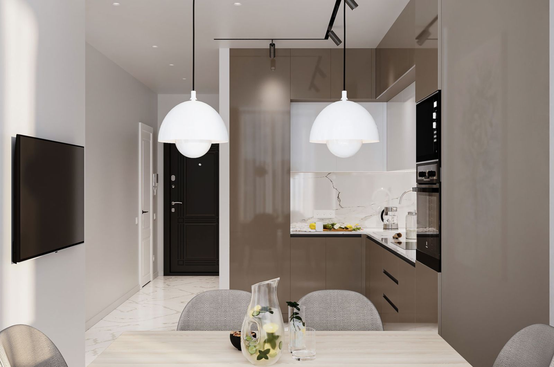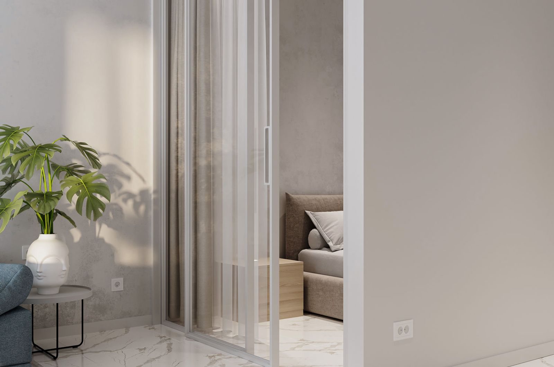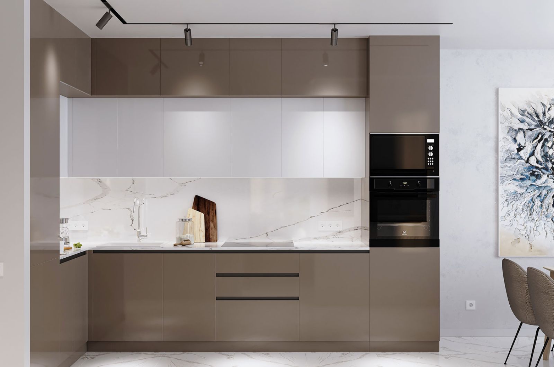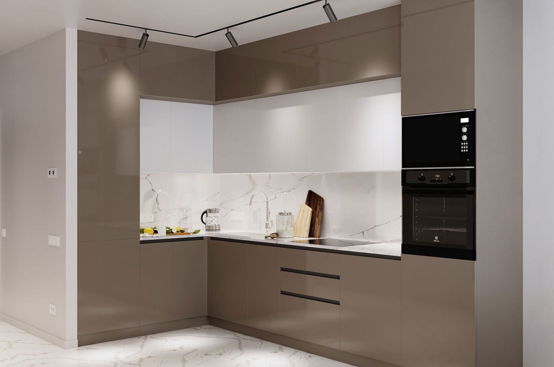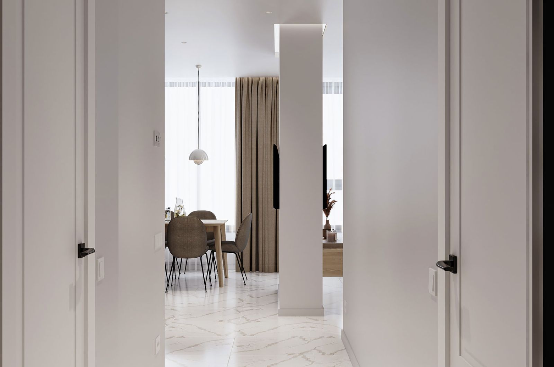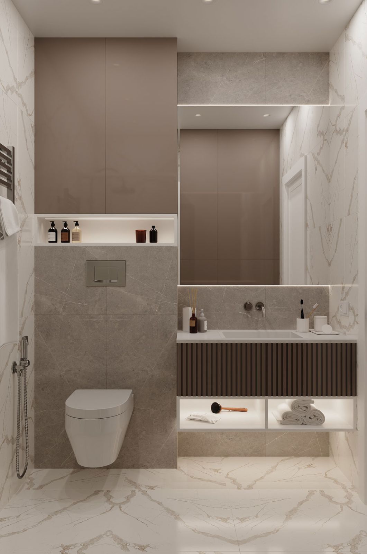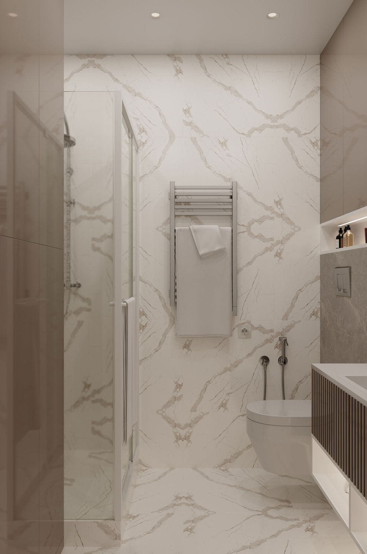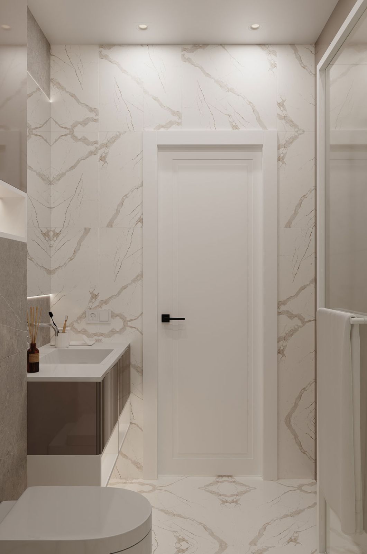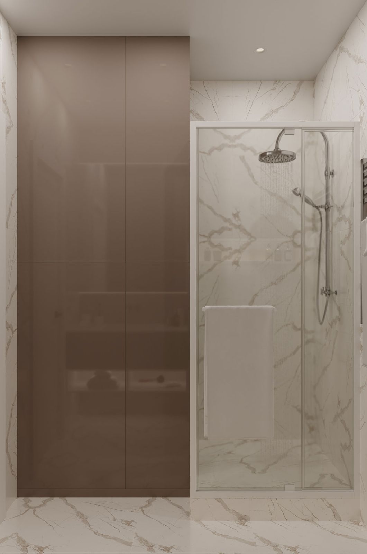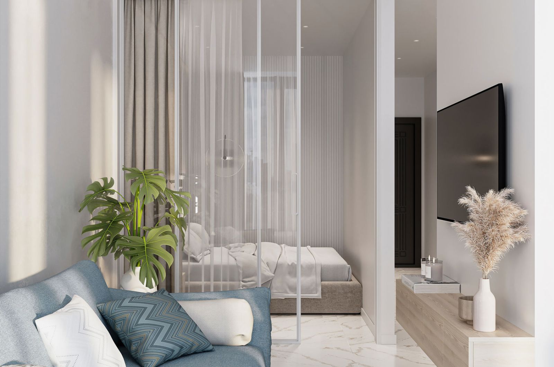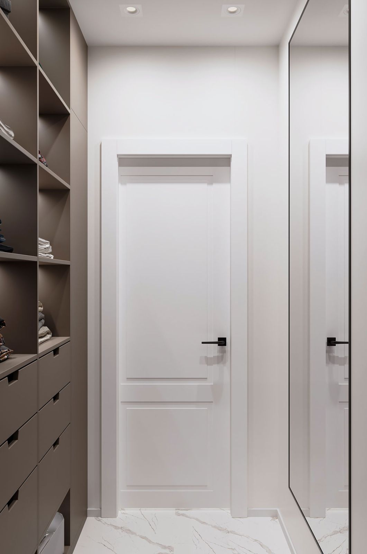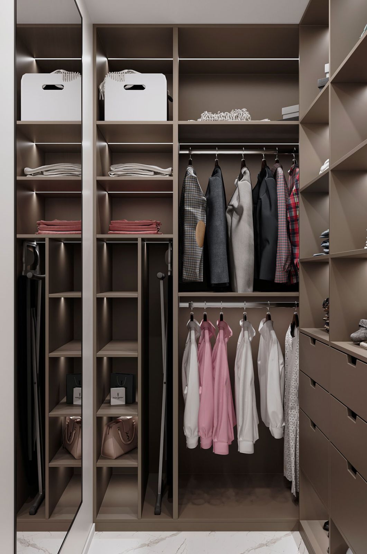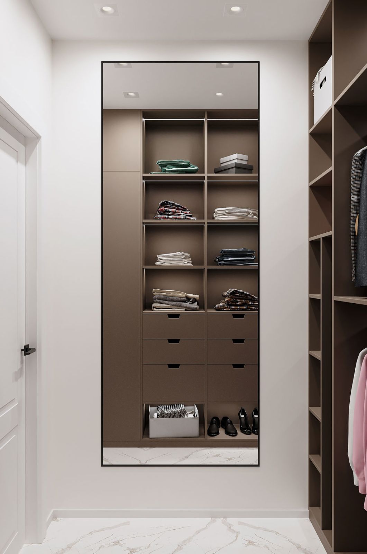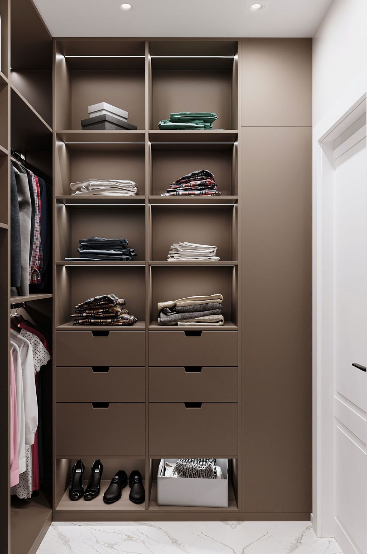Aria
Information
-
Kyiv
Location
-
2022
Date
-
45,2 m²
Area
Description
The main task we were faced with was to create a bright, spacious apartment with a total area of 45.2 m2.
The initial planning solution did not provide for a separate bedroom space, and one of the customer's wishes was a full bed where he could have a good night's rest. We also needed to place a dressing room with a utility block and use a support column in the middle of the apartment.
We made a new layout and took into account all the client's wishes.
The bedroom is located behind a glass partition, the dressing room with a utility block is at the entrance. The entire surface is covered with tiles with underfloor heating. The bathroom is filled with light and warm colors; there is a hanging cabinet with lighting and milled facades near the mirror. In the guest area, the veneered panels are also equipped with lighting. We chose glossy facades for the kitchen and emphasized the interior with an accent painting in the dining room, which is located near the window.
The result is a bright, warm apartment with all the necessary areas for a comfortable life.
Planning
