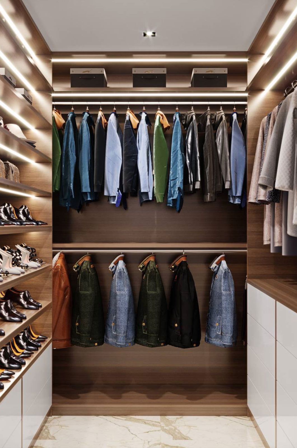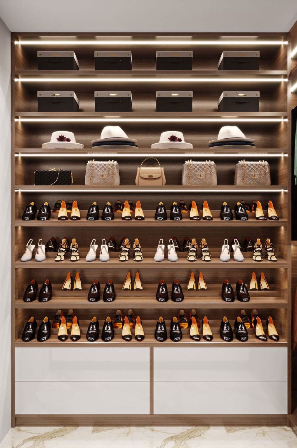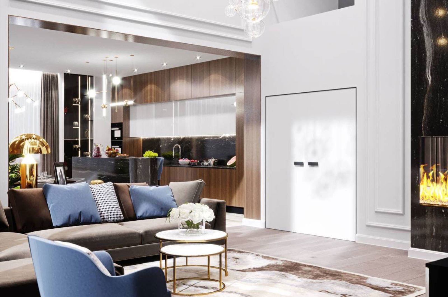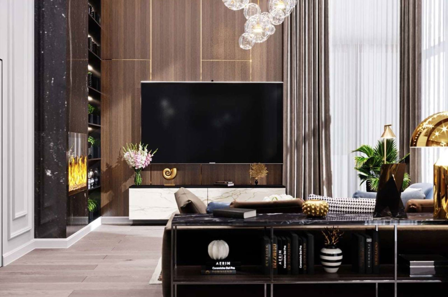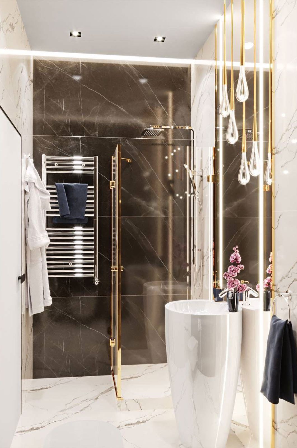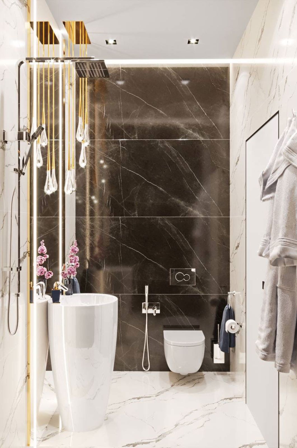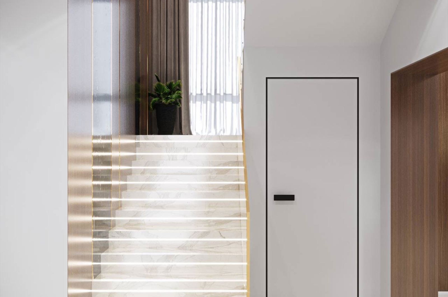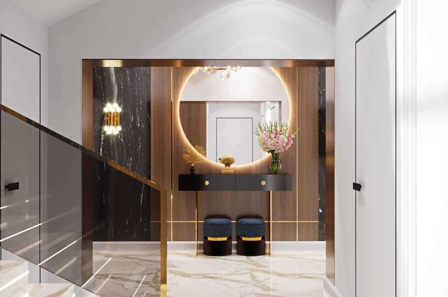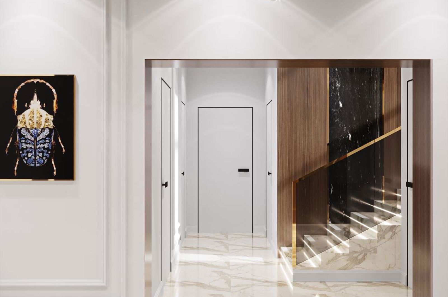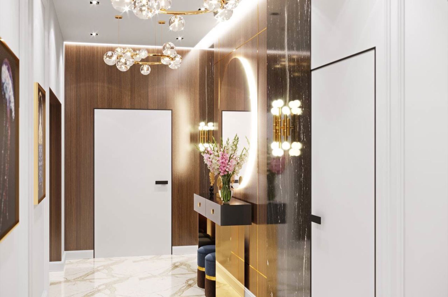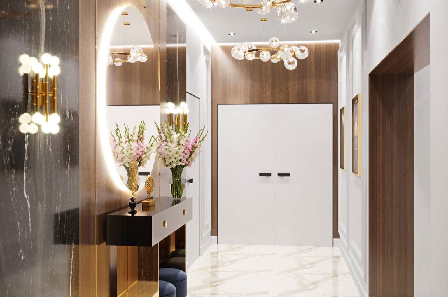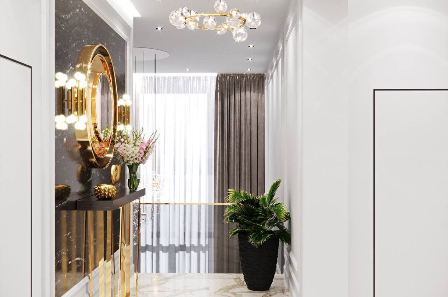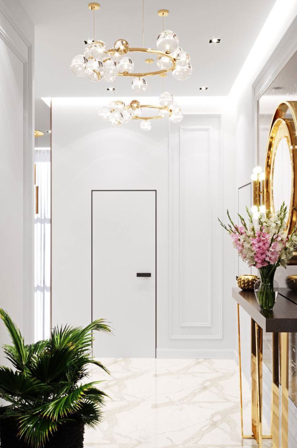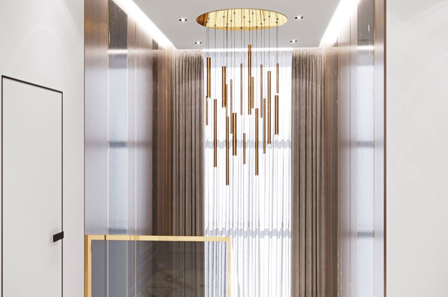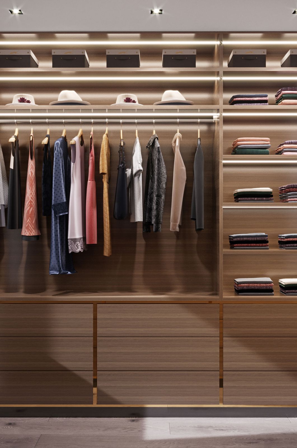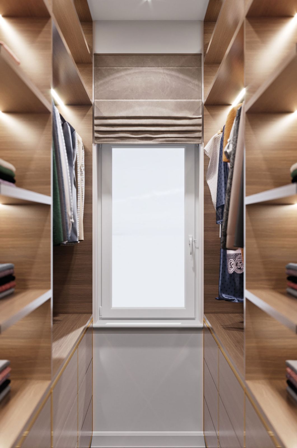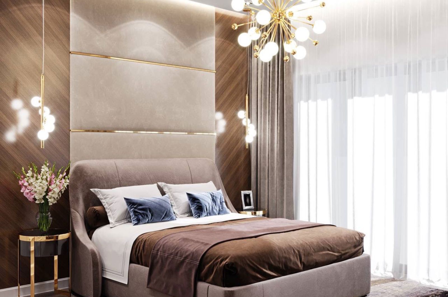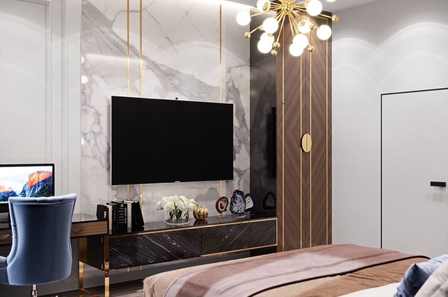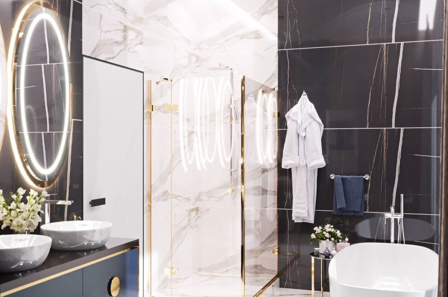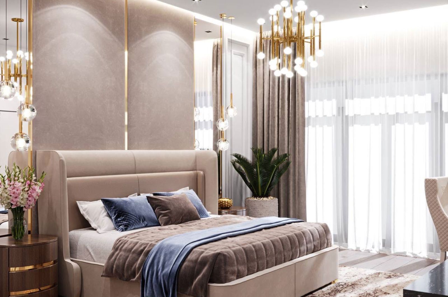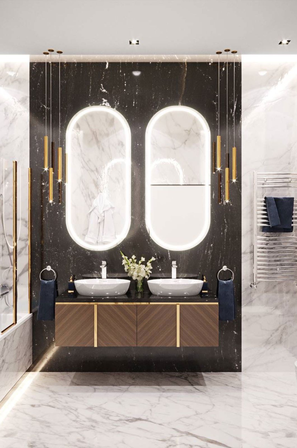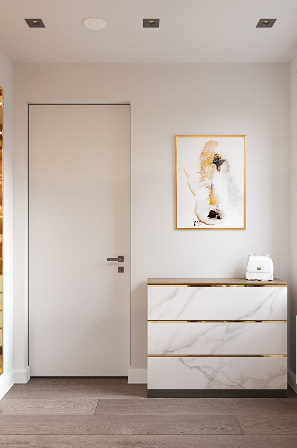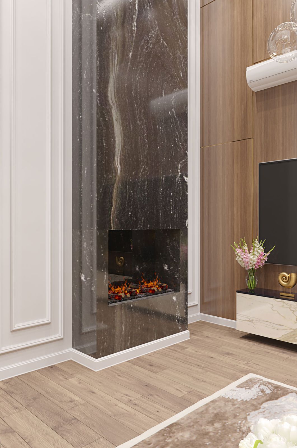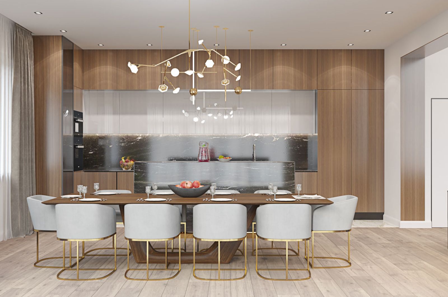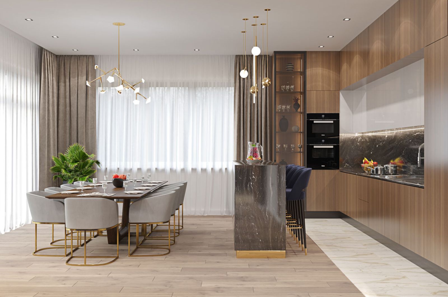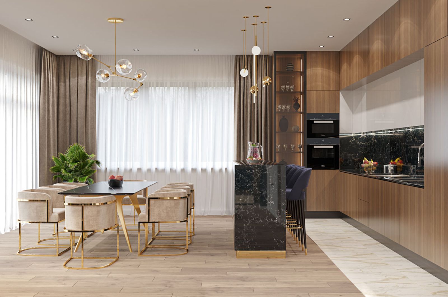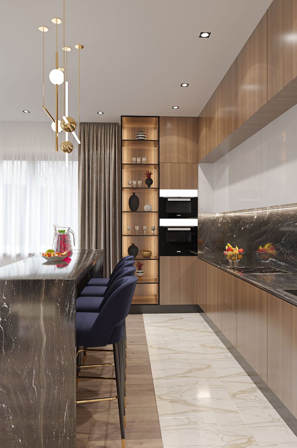Zoloche
Information
-
Kyiv
Location
-
2021
Date
-
317 m²
Area
-
In the process
Status
Description
You are looking at a project with a total area of 317 m2.
Every square meter of this house was used.On two floors there are a kitchen-living room, a study, two bathrooms, two bedrooms, two wardrobes and a spacious hall with an entrance hall.
The kitchen area is separated from the living room by a porcelain stoneware island.The entire perimeter of the first floor is tiled with underfloor heating.The dining area is decorated with a large table for 10 people.
The lighting over each area in use was thought out, using a track and spot lighting system.
The fireplace is an integral decoration of the living room.It is also made of porcelain stoneware and looks harmoniously with the kitchen area, which is visible from the recreation area.
In the bedroom, we used soft and veneered panels and wall painting with modularization.There is a hotel area for work and storage.
The overall concept of the project retains a modern style with elements of gold.
