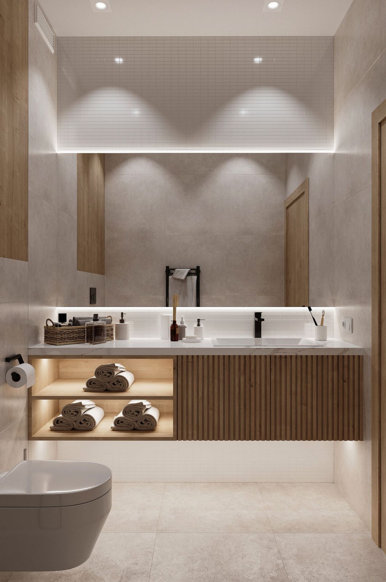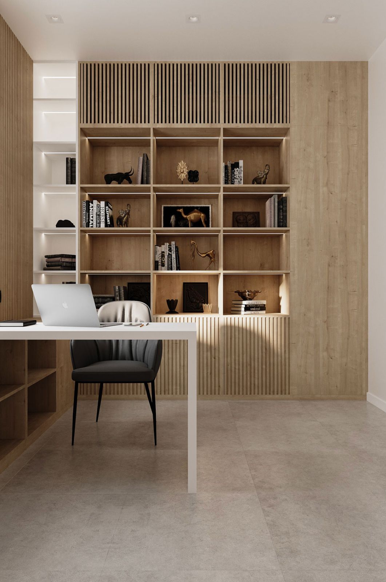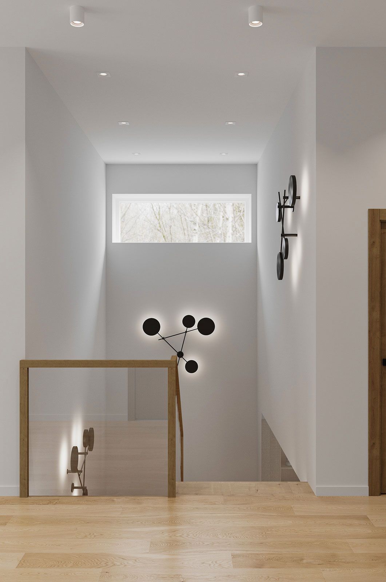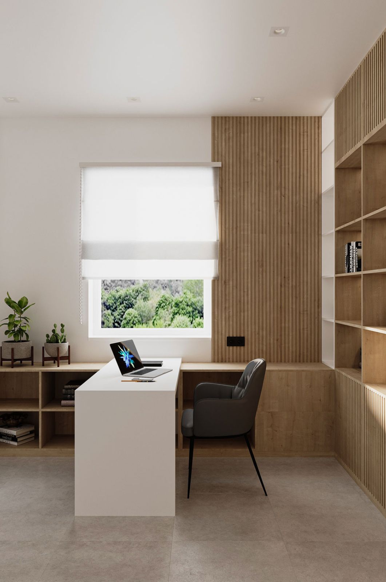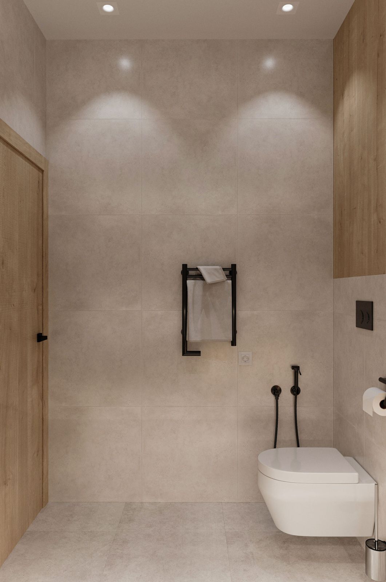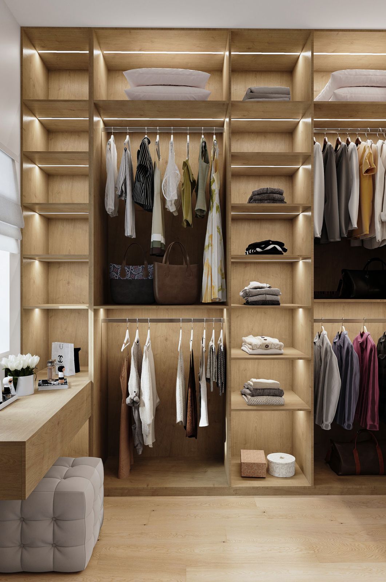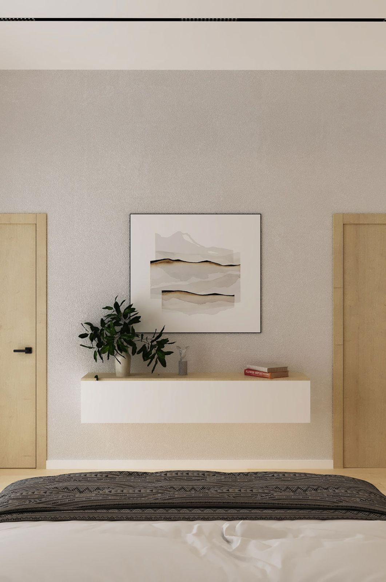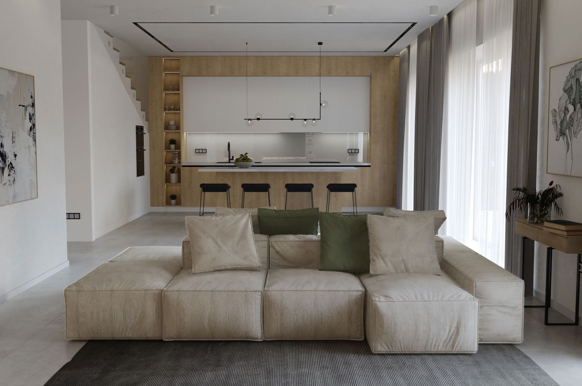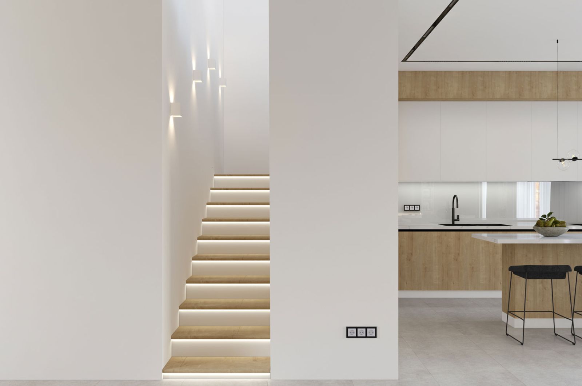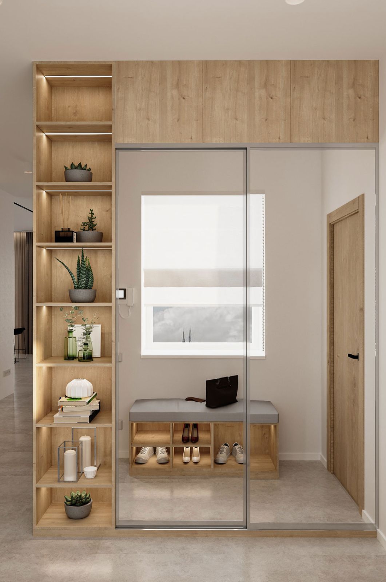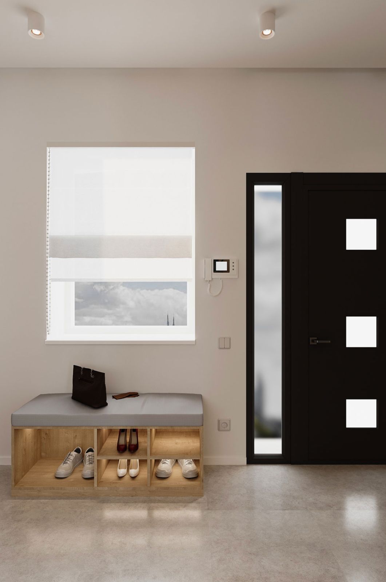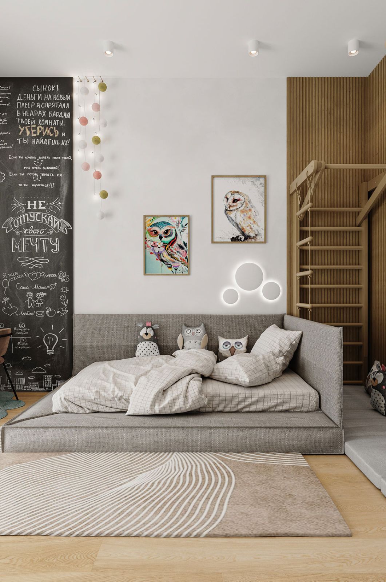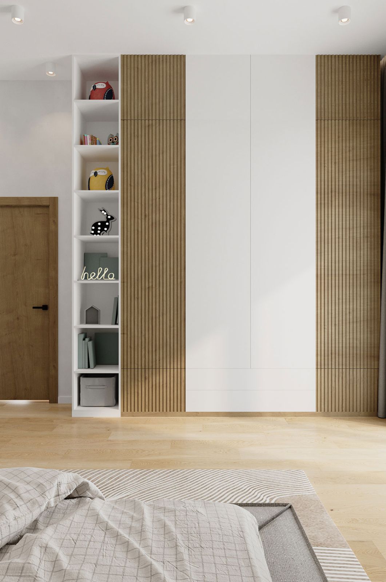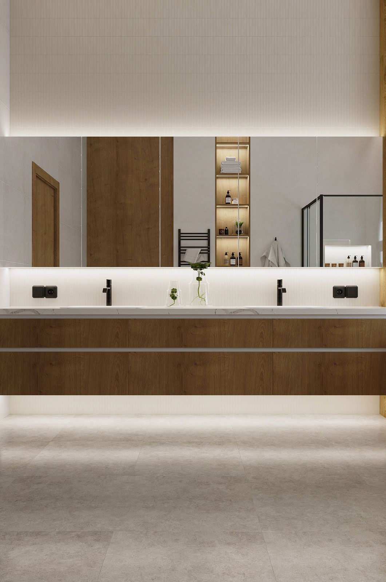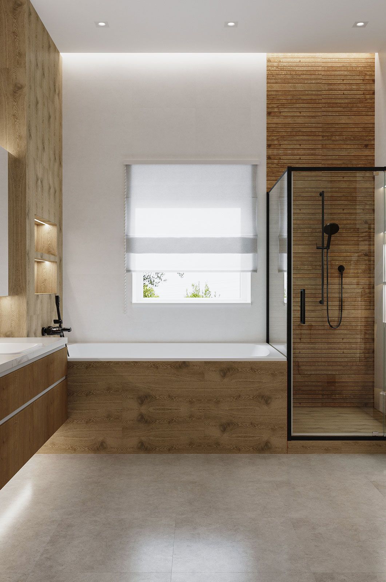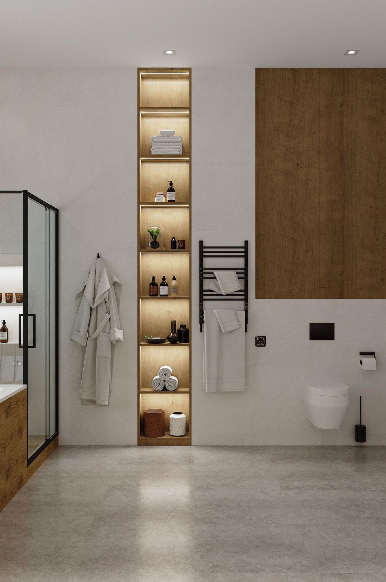The White House
Information
-
Kyiv
Location
-
2021
Date
-
165 m²
Area
Description
A stylish, modern, two-story and spacious house of 165 m2 was created by our studio for a young couple with a child. As a result of the project, we received: a spacious kitchen-living room, two wardrobes, a children's room, an office, an entrance hall, two bathrooms, a bedroom and a spacious hall.
The main task of the project was to fill the space with light, use natural materials, and follow a minimalist style. The track lighting system made it possible to distribute light evenly throughout the house.
Tiles and underfloor heating were used on the first floor around the entire perimeter, and parquet on the second floor.
The living room area is decorated with a modern designer, light sofa, which is used simultaneously on both sides, thereby combining the space.
The kitchen area is separated by an island, which takes on the function of a table for 4 seats.
The space for work was also thought out. The study was placed on the ground floor, filled with cells and storage shelves. The table was placed near the window, and the air conditioner was hidden in a niche.
The children's room includes an area for playing, sleeping and studying. The bed is designed so that the child is at a safe height from the floor. We also provided a storage area for things and toys.
In general, we managed to fill the house with light and space for a comfortable life.
