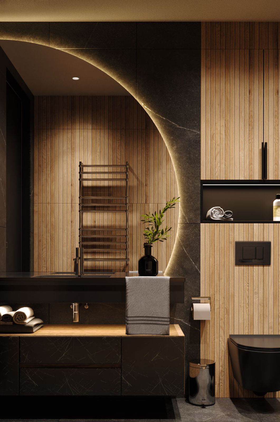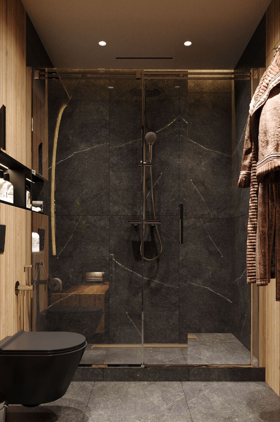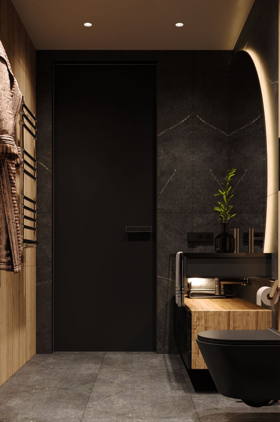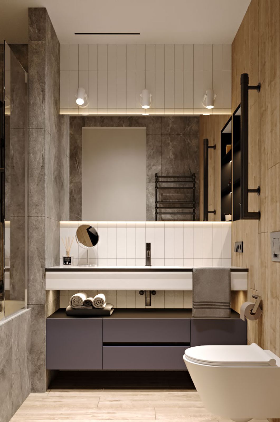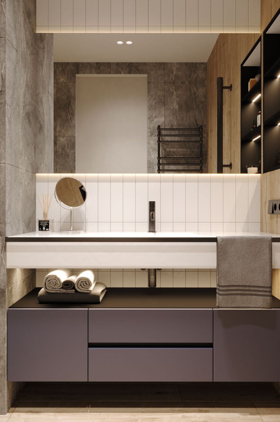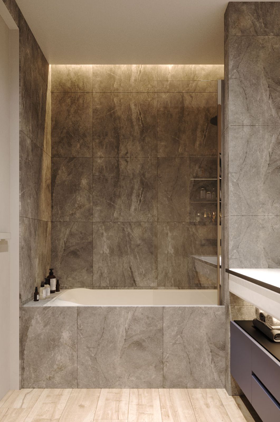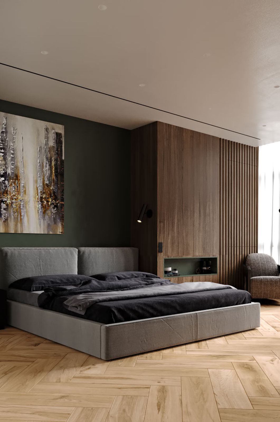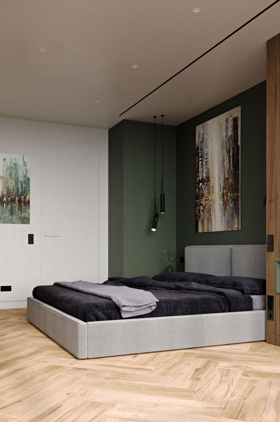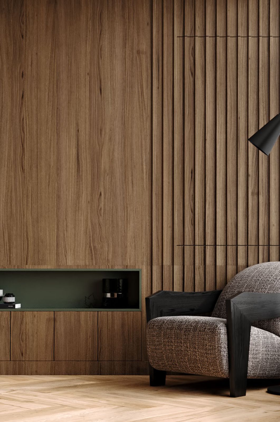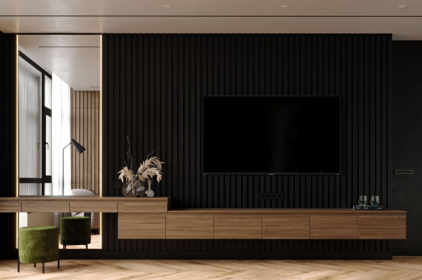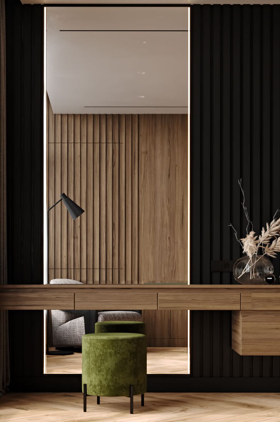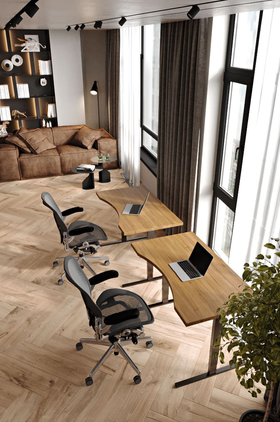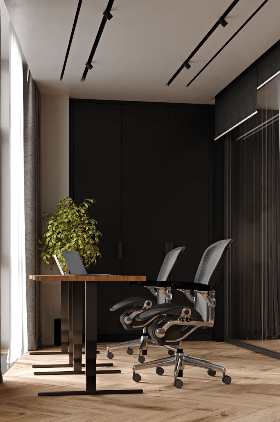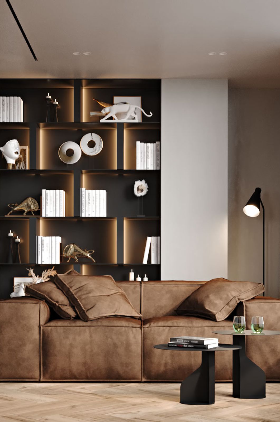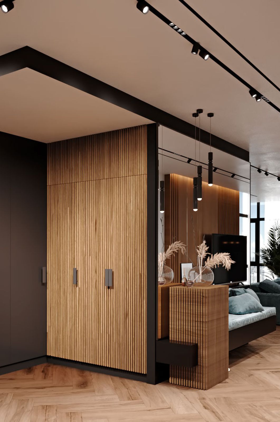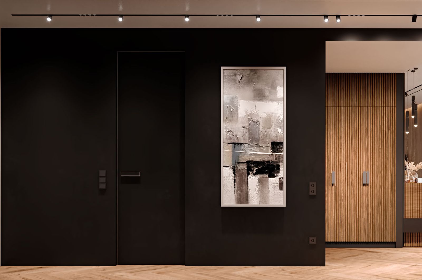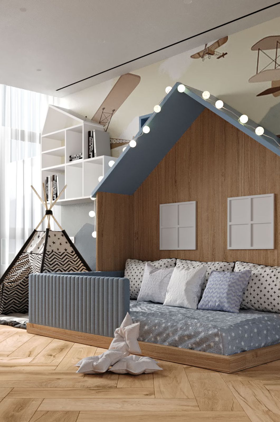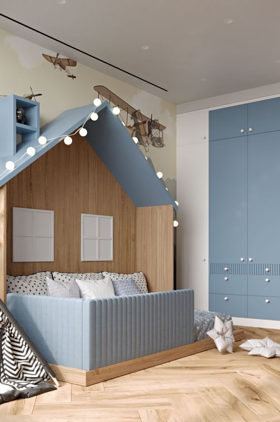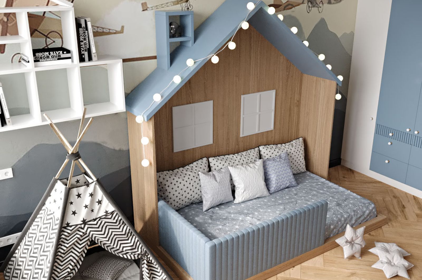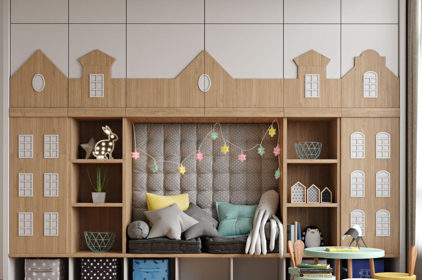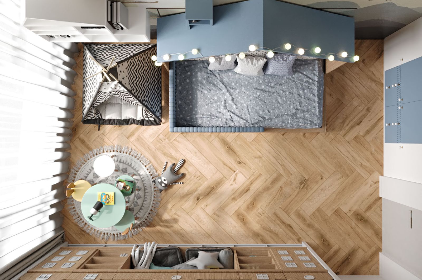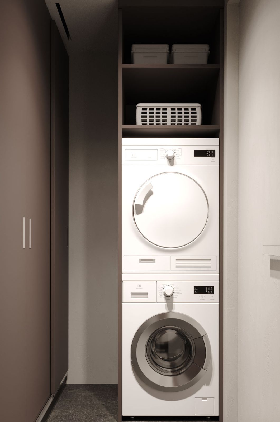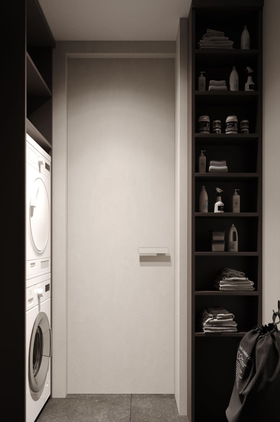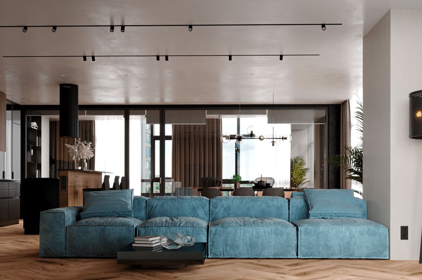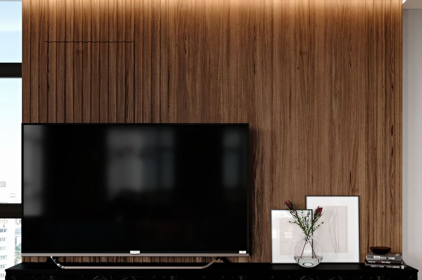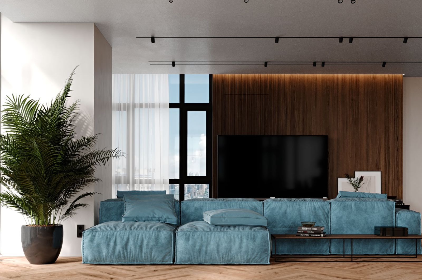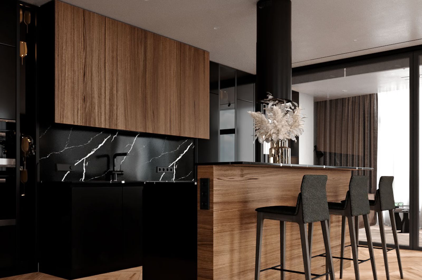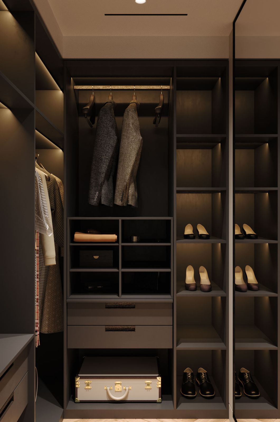Park avenue apartment
Information
-
Kyiv
Location
-
2021
Data
-
168 m²
Area
-
In the process
Status
Короткий опис
We were faced with the task of combining two apartments and obtaining one spacious, cozy, functional and modern space for the family. As a result of working on the project, we received 168 m2, which includes: a kitchen-living room, two bathrooms, a wardrobe, a nursery, an office, a bedroom, a technical room and a hall.
The basis was taken as a modern interior style, which was emphasized by natural materials, textures and colors. We used panels, parquet flooring, modern track lighting, a concealed installation plinth. We also installed a supply and exhaust ventilation system and a warm floor in wet areas.
In the modern world, the topic of a home office is more relevant than ever, and we took this point into account in the project. A lot of space was allocated for comfortable work at home, sitting by the window. And to preserve natural light in the apartment, we used glass partitions that can be made frosted with just one movement of the hand.
The kitchen is separated by an island from the dining area, which is decorated with a chic marble table for eight people.
In the center of the living room is a comfortable, designer, soft sofa with coffee tables. The largest TV allows you to watch movies with your family.
We took into account all the wishes of our clients and got the most spacious, modern, comfortable apartment, which you want to return to.
