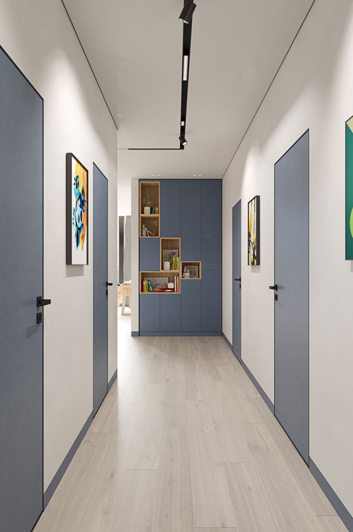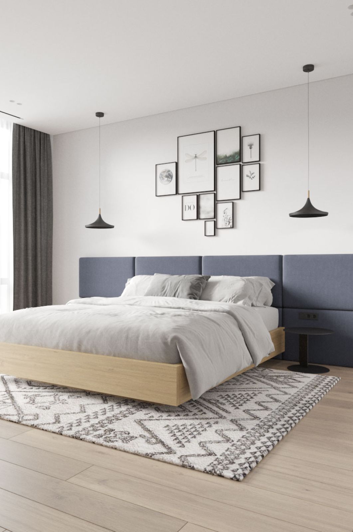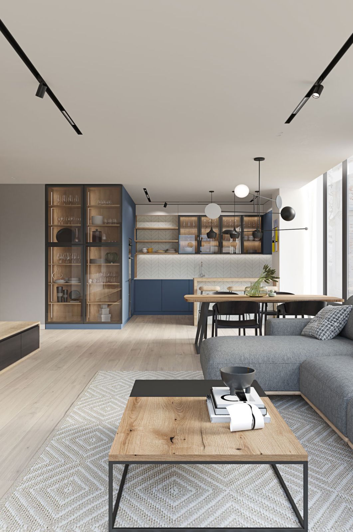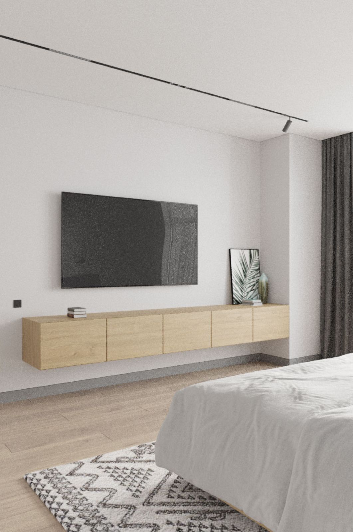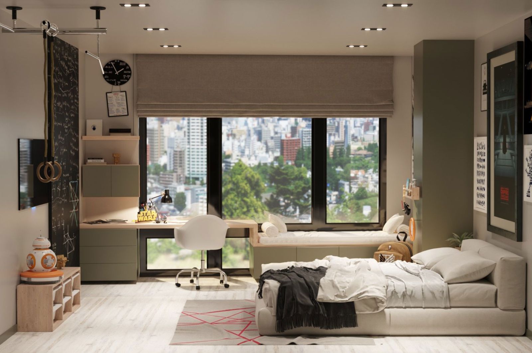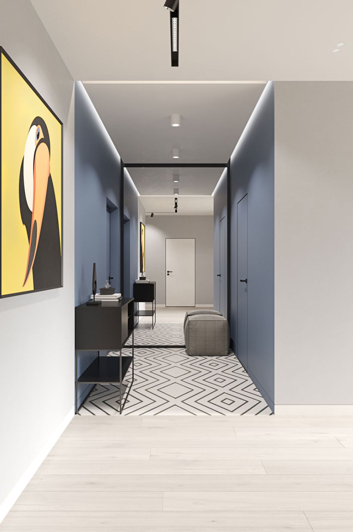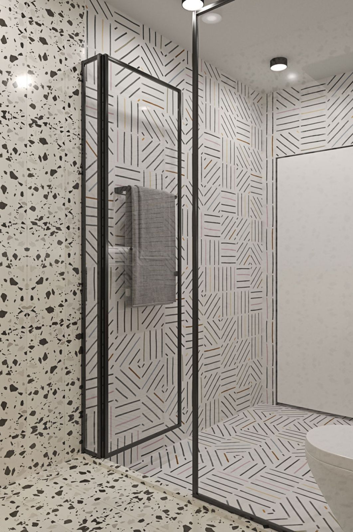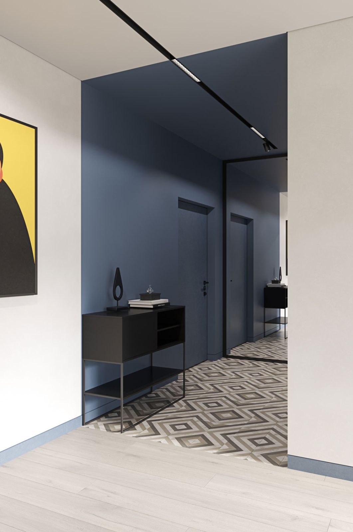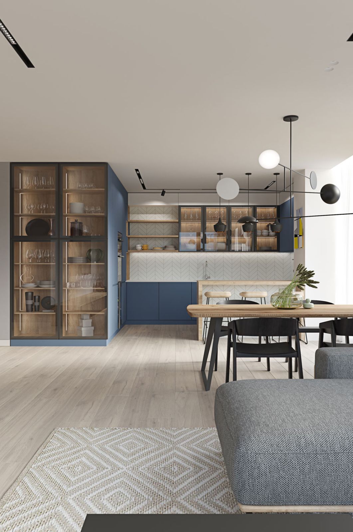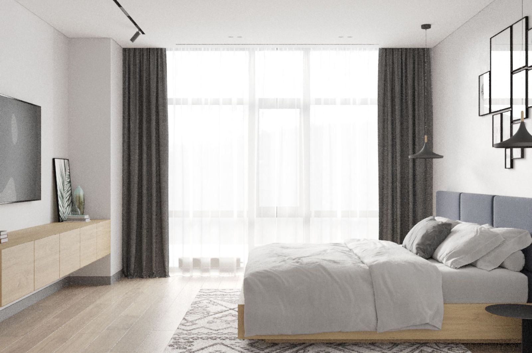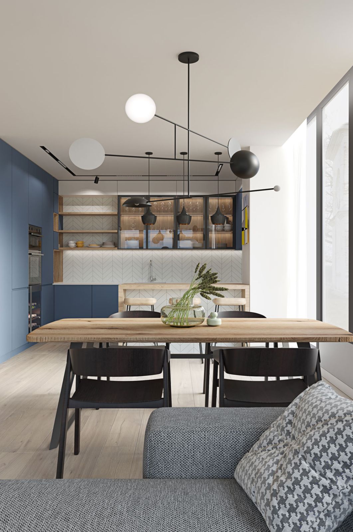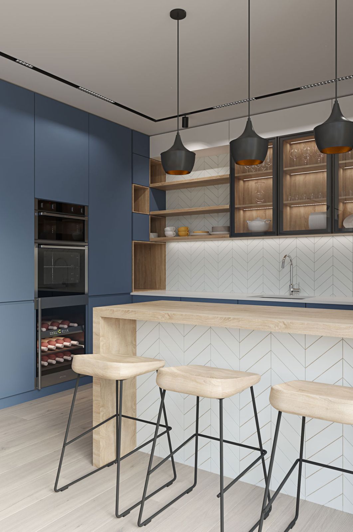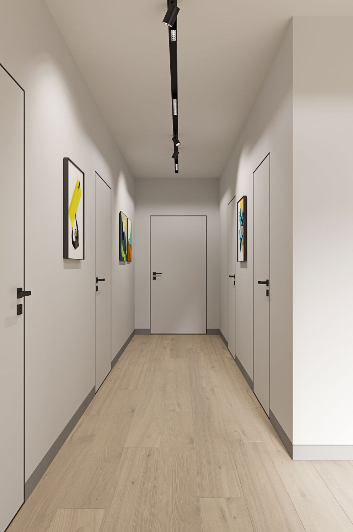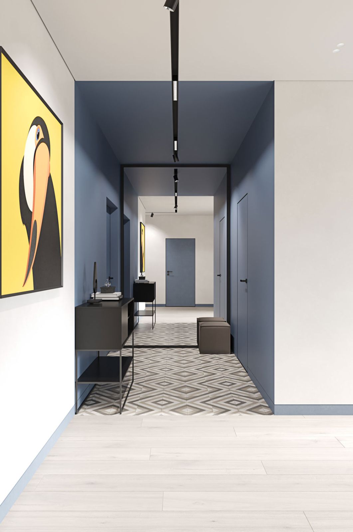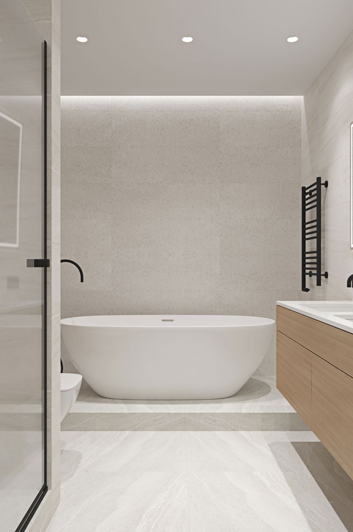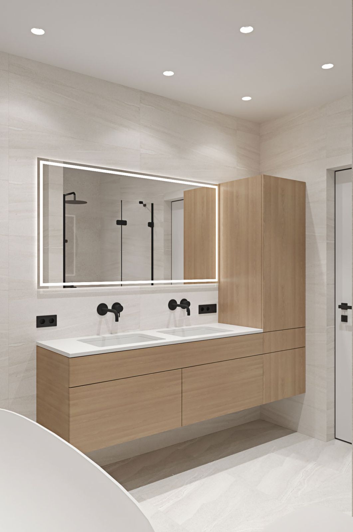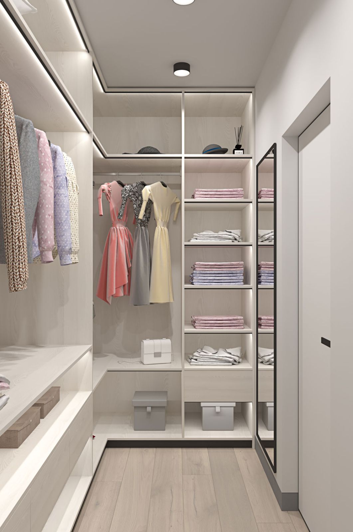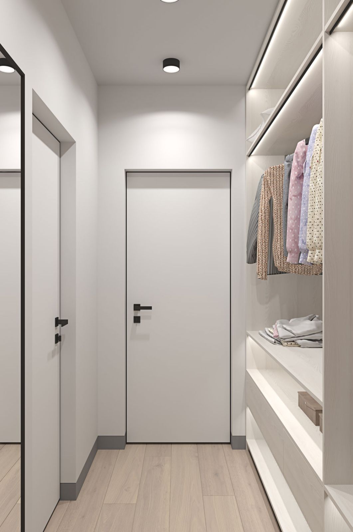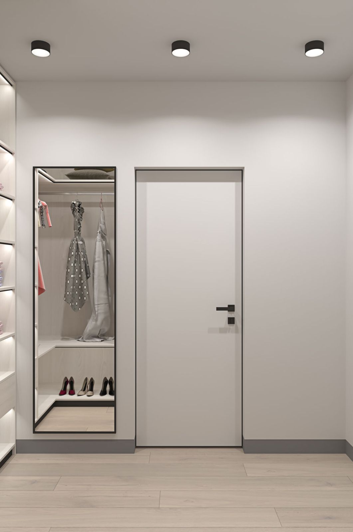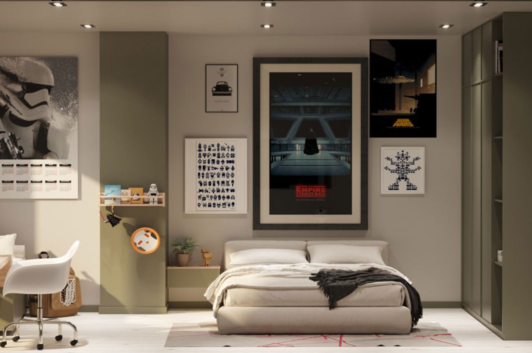Information
-
Київ
Location
-
2021
Date
-
157 m²
Area
Description
This is a project about space, simplicity and functionality. We planned the 157 m2 apartment down to the smallest detail. We got: a spacious kitchen-living room, a children's room, a bedroom, two wardrobes, two bathrooms, a corridor, an entrance hall and a laundry room.
We used basic, natural colors: brown, white, blue, black, gray. It is this combination that gives the object lightness and airiness.
The entire apartment is equipped with a track lighting system, concealed baseboards, designer furniture, high-quality parquet boards, veneer panels in the living room and paintings that were painted especially for this project.
The bedroom, like the entire apartment, is made in a modern style with elements of Scandinavian motifs and the main accent of this room is the soft wall panels near the bed.
We divided the children's room into zones: a playroom, a workroom and a sleeping area.
The hallway has a large mirror and lots of storage areas.
Overall, we managed to achieve our main goal: to provide the apartment with space, light, and airiness.
