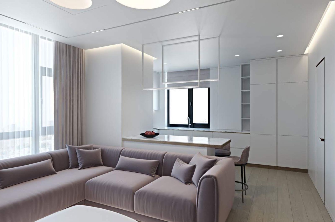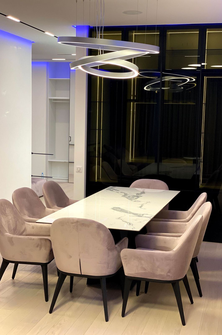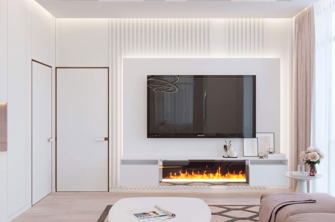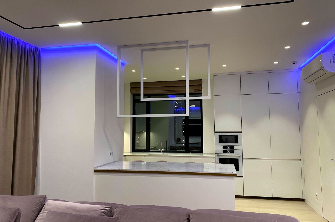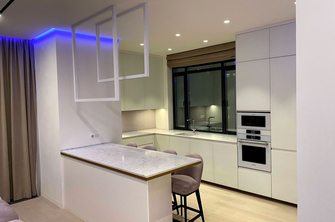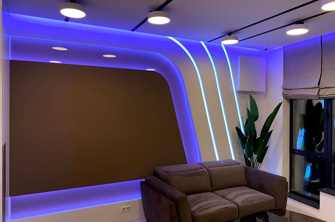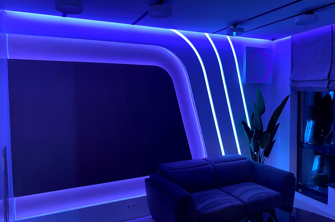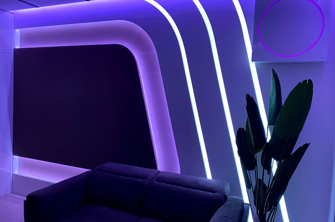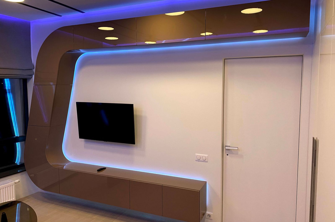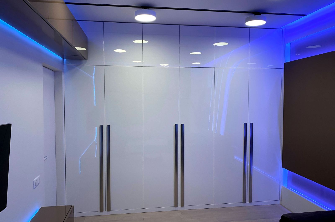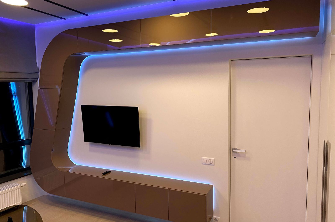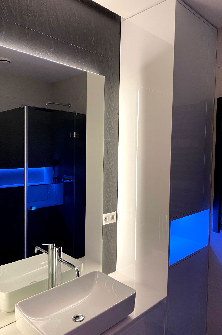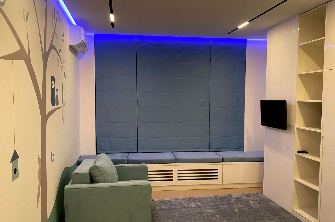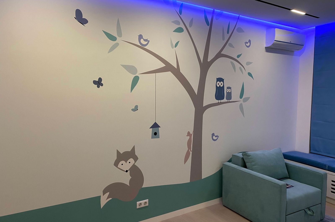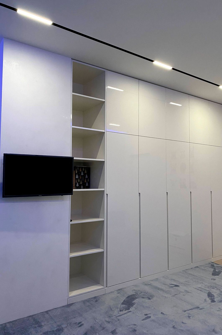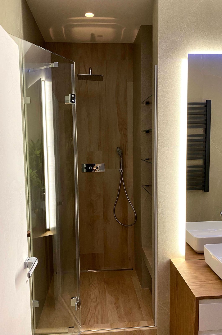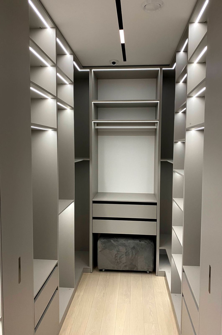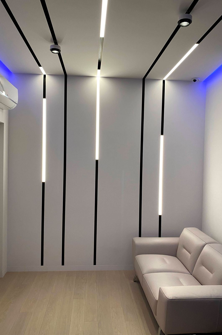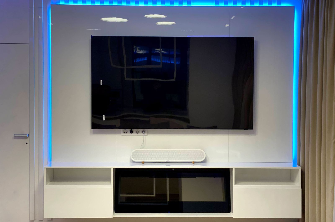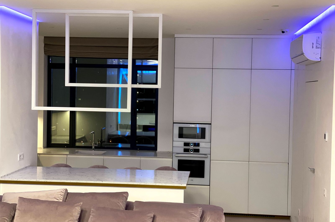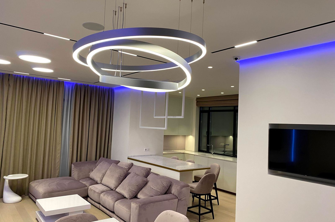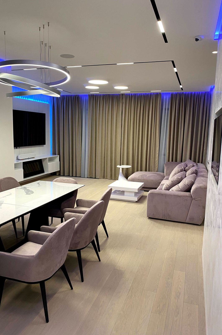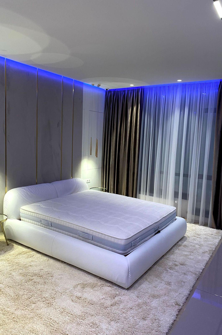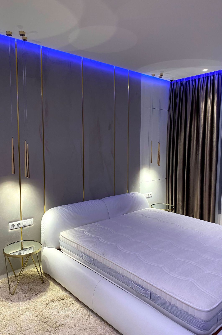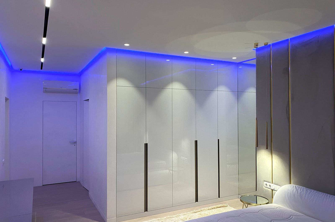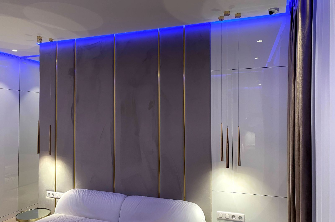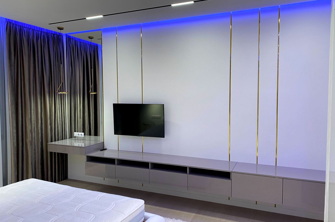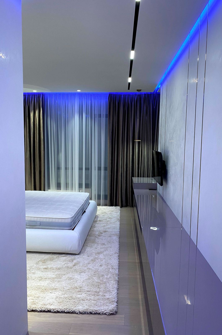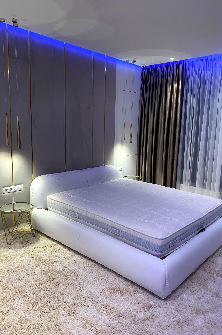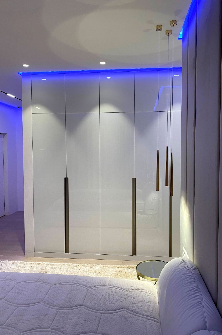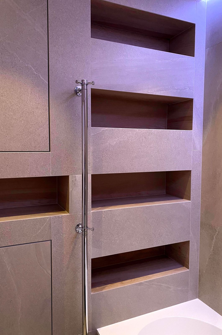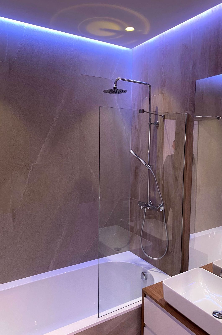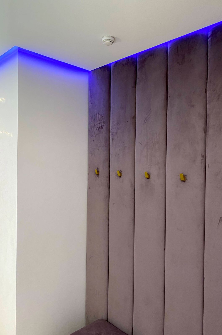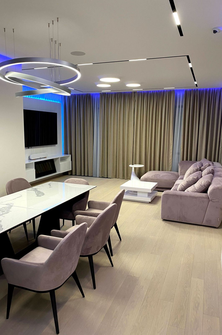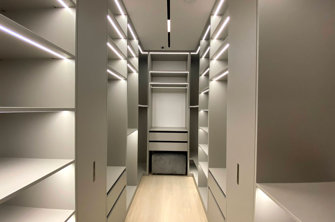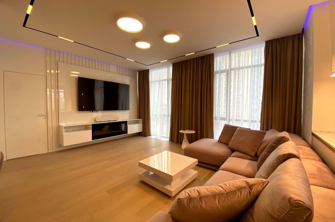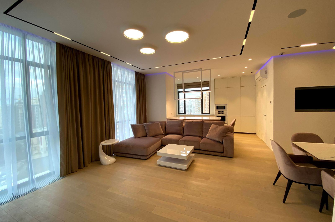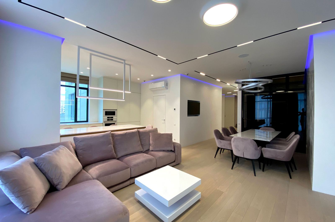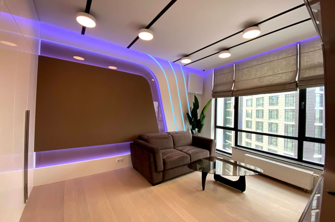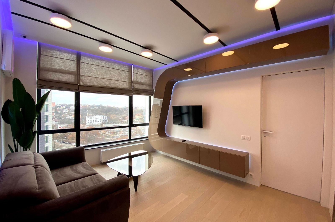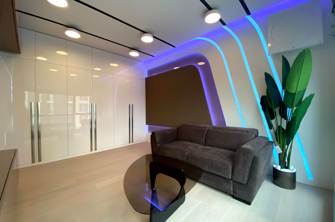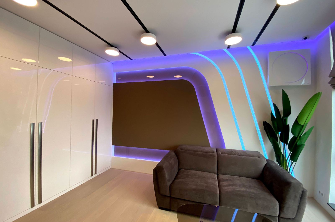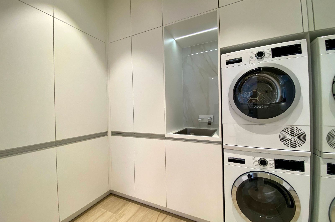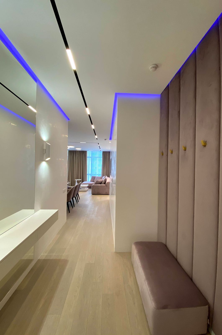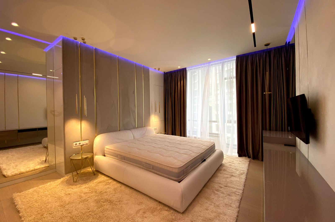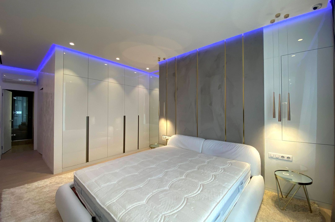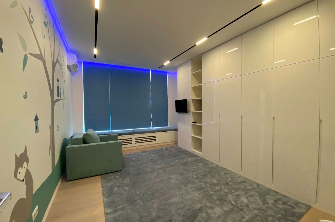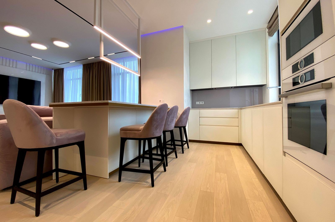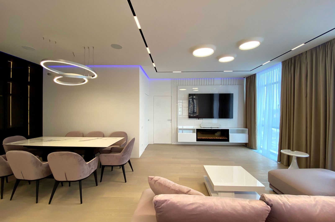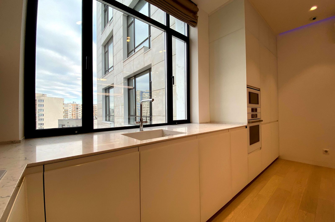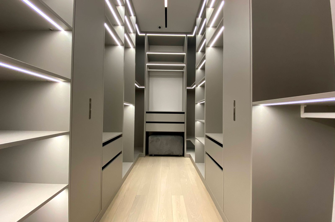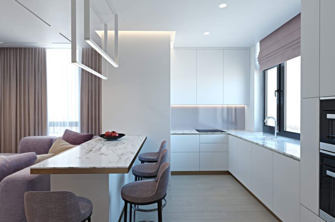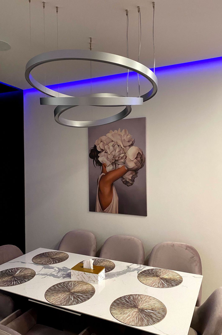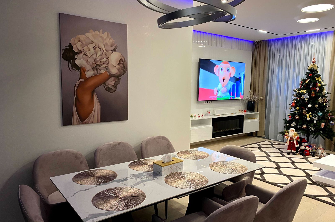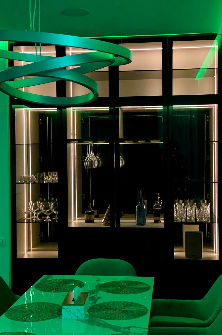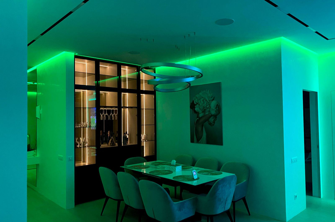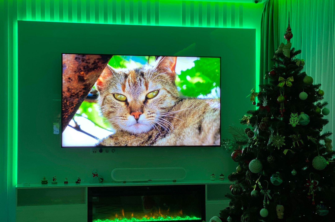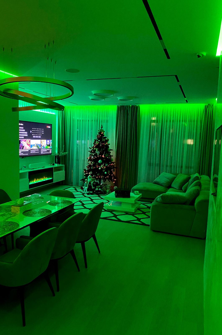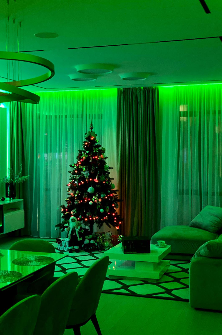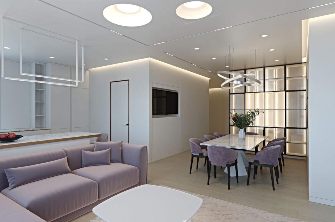Space project
Information
-
Kyiv
Location
-
2020
Date
-
168m²
Area
Description
Stylish apartments, with a premium class renovation in a contemporary style, were created by the SKSDESIGN studio "on a turnkey basis" for a young couple with a small child.
As a result of combining two apartments, we got the necessary number of rooms:
- spacious kitchen-living room,
- master bedroom with two bathrooms,
- children's,
- guest room,
- office,
- guest bathroom,
- wardrobe,
- living room, hall.
The main feature of this project is light. Throughout the apartment there are track lamps with the possibility of choosing a color scheme, dimming and light scenarios. In any room, by pressing a couple of buttons on the phone, you can create an exclusive atmosphere in different colors, and accordingly, the interior also looks different under different lighting conditions.
All lighting solutions were implemented with the help of Flos, the Austrian leader in the production of track lamps.
Also, the apartment is equipped with the "Smart Home" system, which allows you to control not only the lights, but also the home cinema, stereo system, underfloor heating, air conditioning system and electric blinds with the help of a smartphone.
The entire apartment is made, at the request of the customers, in light colors. The central place is occupied by a spacious living-kitchen, which is designed in such a way that there are three zones:
- Home cinema area.
Everything here is suitable for watching a movie or relaxing by the fireplace. A maximally large TV with the ability to display video in 4K quality, a child-safe electric fireplace with various lighting modes, a comfortable Italian sofa, an extendable coffee table and a soft handmade carpet. - Dining area.
The central part of the dining room is occupied by a chic table for eight people, the table top of which is made of the finest ivory marble. The highlight of this zone is a glass cabinet for glasses with lighting. - Kitchen area.
This area is separated from the rest by an island and stylish square lamps located above it. The working area was designed in such a way that the hostess had a large panoramic window, which undoubtedly creates a "wow effect". The kitchen itself, from an Italian manufacturer, is made of frosted glass in the color of unbleached canvas. Clear exterior lines without extra details and rich filling are a trend that is only gaining popularity.
The living room is adjacent to the kitchen. It is equipped with a water purification filter in the apartment, washing and drying machines, an ironing board, as well as access to control all kinds of light and the Smart Home system.
From the living room area, you can get to the guest room, which is of particular interest with its unusual futuristic design. The background wall is made of curved panels, the lighting of which can also be selected at the request of the guest.
The master bedroom supports the general concept of the apartment with light shades of luxurious gray and white colors. Fabric panels from the Inspiration company with polished gold inserts, which are duplicated in the wall panels opposite, were chosen as the headboard of the bed. An elegant dresser with a mirror and an exquisite armchair create a refined atmosphere. A spacious closet, camouflaged under the wall panels, allows you to organize a place to store a large number of things.
