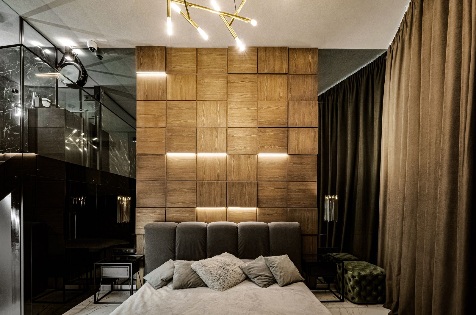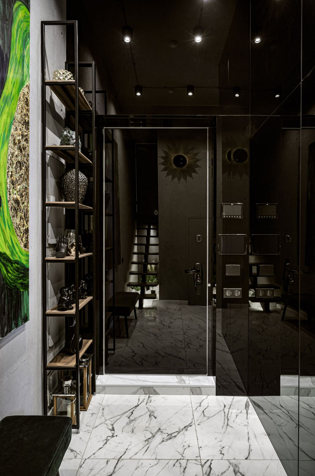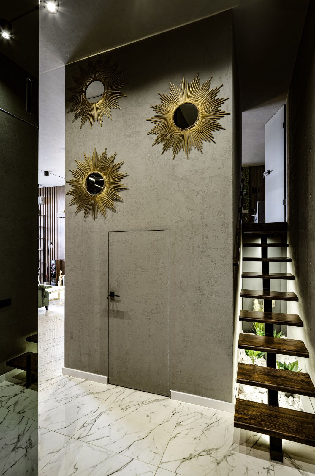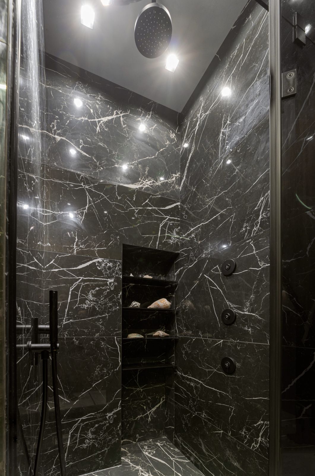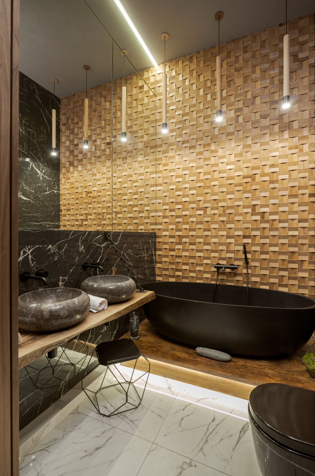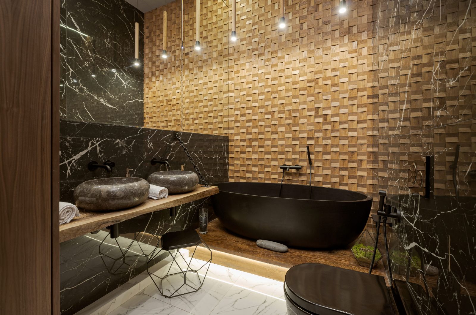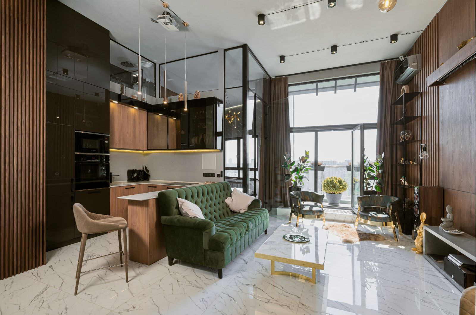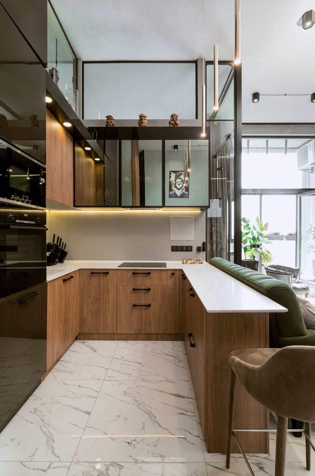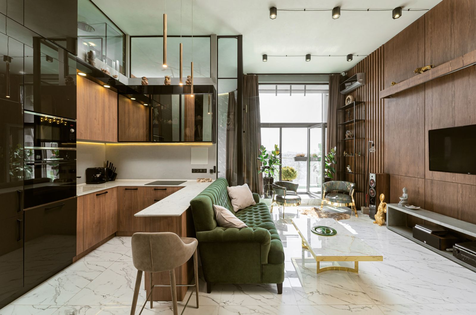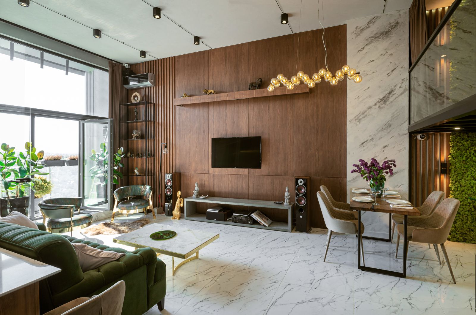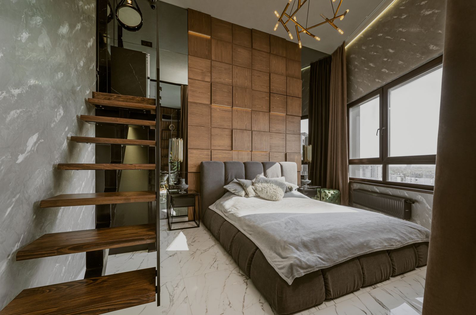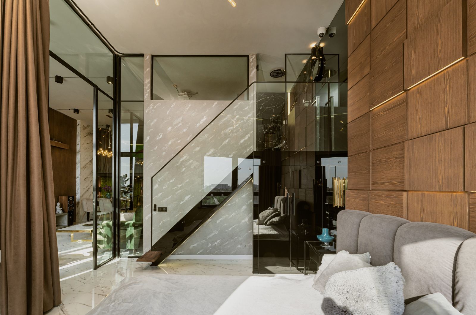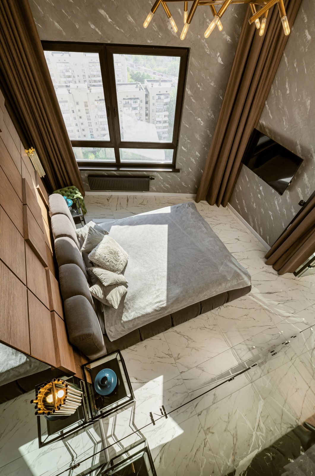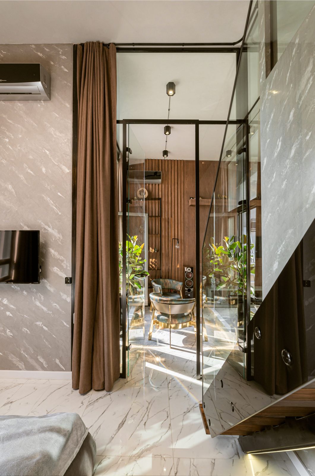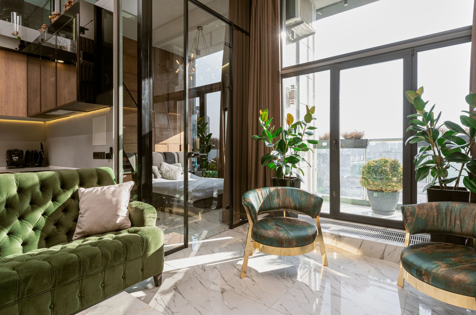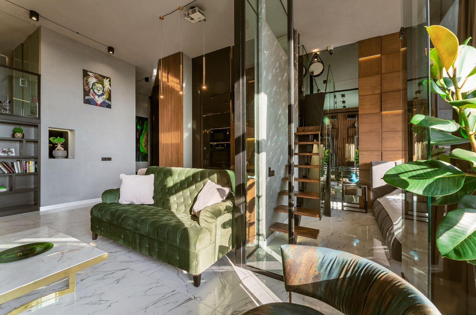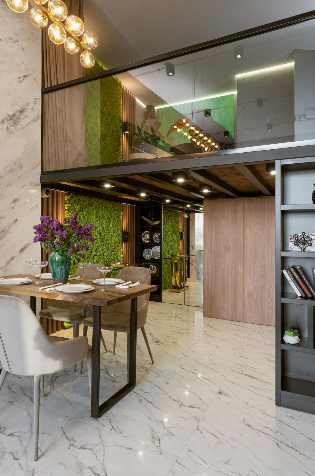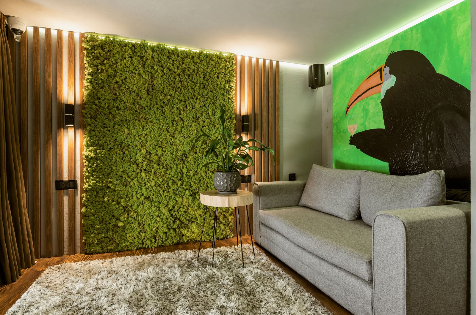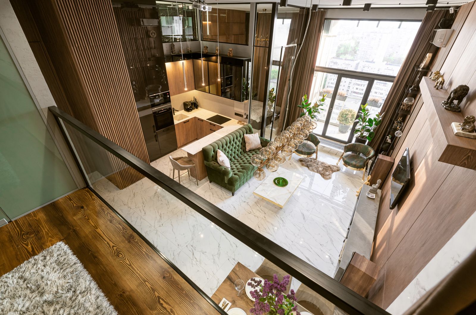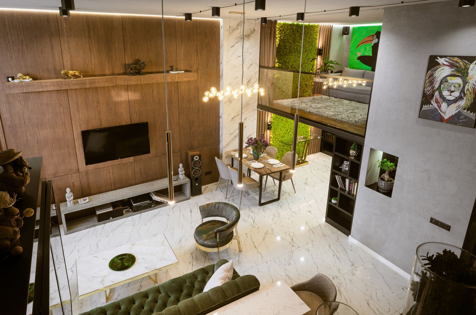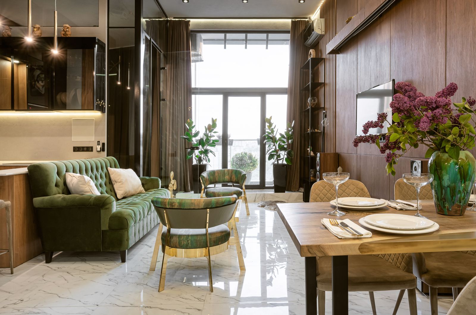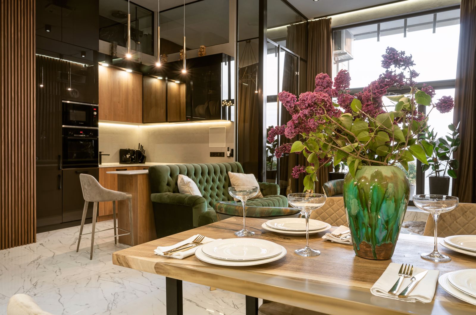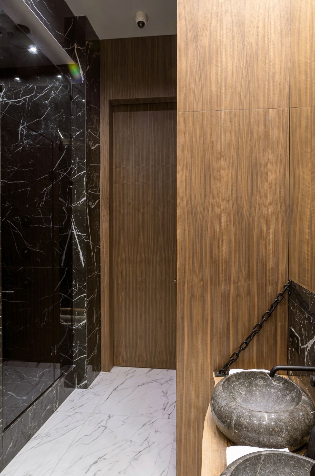Toucan apartments
Information
-
Kyiv
Location
-
2019
Date
-
93 m²
Area
-
Implemented on a turnkey basis
Status
Description
Over the five months of work on the project, 15 design and design solutions were created.
Designers managed to divide the apartments into autonomous rooms, while maintaining the integrity of a single space. Thus, the penthouse of 77 m² has become a spacious apartment of 95 m². In the once-one-level room there are: a hall, three dressing rooms, two bathrooms with a bathtub and hydromassage shower, a spacious kitchen-studio, a bedroom and an cabinet.
Glass partitions visually enlarged the premises, and metal structures made by welding allowed creating additional space on the second level. Thanks to this non-standard solution, an cabinet and a dressing area of 15 m² appeared in the apartment, and the master bedroom received its own bathroom, which has daylight due to glass partitions.
A rather compact, but functional working area of the kitchen is compensated by a bar, which can serve as an additional working space, while performing the zoning function. The white color of the artificial stone from which the countertop is made is in perfect harmony with the marble floor.
It should be noted that as a result of a number of planning decisions, our design studio coped with a difficult task - the ability to watch movies from different zones. It does not matter where the viewer is: by the sofa, in an armchair, at a table or bar, in the bedroom on the bed, on the second floor of the cabinet or even the bathroom - the movie is viewed from all angles.
On a specially created catwalk, there is a black bathtub from the Italian brand Relax Design. Black mixers from the manufacturer Cristina (Italy), perfectly emphasizes the interior of the bathroom. Custom-made washbasins made of noble natural stone are placed on an incredible countertop made of solid wood mounted on chains. The creative author's idea of the tabletop, proposed by Pytaylo Vyacheslav, has become a real highlight of the bathroom.
Upholstered furniture from the Elizabeth de la Vega workshop is harmoniously interwoven with a handmade dining table. Under the stairs leading to the cabinet, the viewing space was filled with stones and plants, which are bright accents combined with decorative moss on the walls.
Lighting is created mainly by spotlights and Italian chandeliers. We paid a lot of attention to LED backlighting, which provides an atmosphere of comfort and tranquility.
The main decoration of the apartments are exclusive paintings, which were written for the project by the talented Ukrainian artist Leshka. And in honor of Toucan, who looks after the apartment from a picture on the second floor and greets guests with a playful smile with a glass of wine, we called the project.
We paid special attention to acoustics - for background sound, ceiling speakers are installed in each room. For a high-quality movie viewing system responsible ""home theater"" from the brand Dali. It is interesting that the rear speakers with gray plates were mounted in the walls, otherwise they would have blocked the passage.
The apartment has a smart home system with the ability to voice commands and various scenarios. For example, the scenario “cinema”, control of curtains, cameras, opening the front door and many other options.
Some Part of the walls are finished using veneer from the Italian manufacturer Alpi. The floors are tiled with Calacatta tiles. And to make it pleasant to touch a cold stone, all floors are heated.
To emphasize the height of the ceiling, three-meter doors were installed
Most of the elements, such as: wall panels, headboards, stairs, pedestals cast from concrete, walls made of glass and mirrors, shelving, are hand-made according to the sketches of our design studio
Duration of the project: six months
