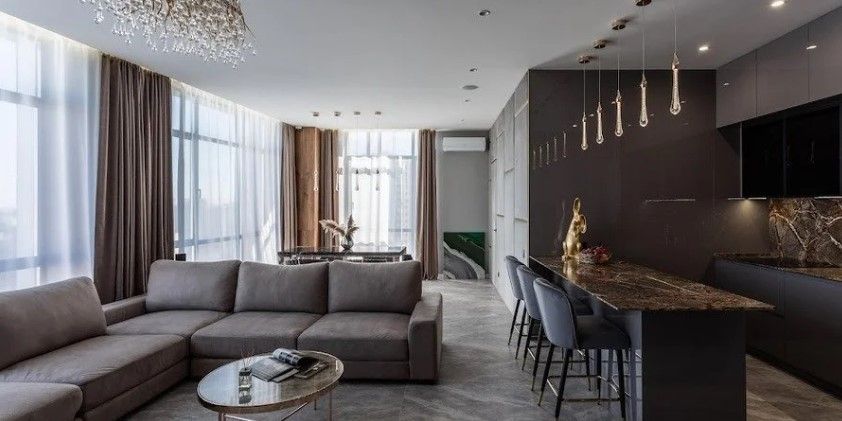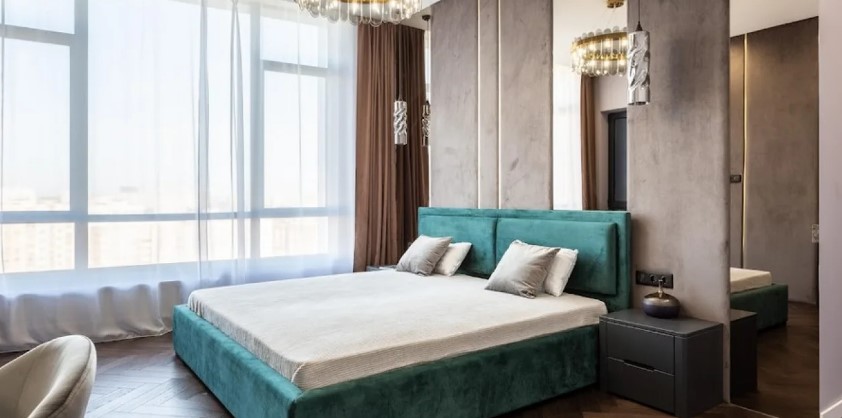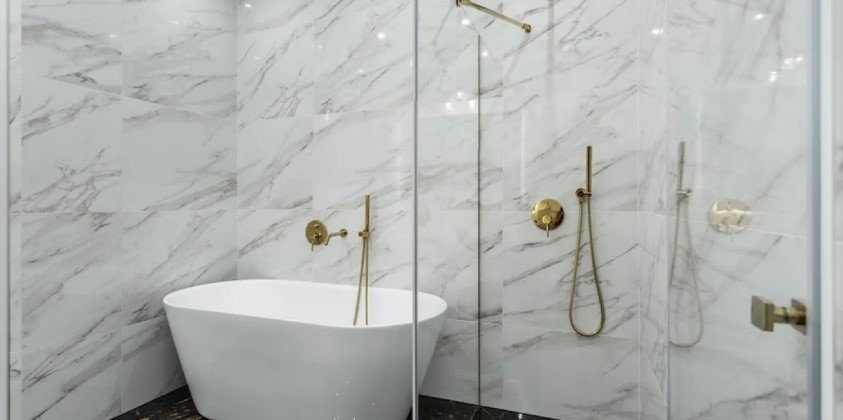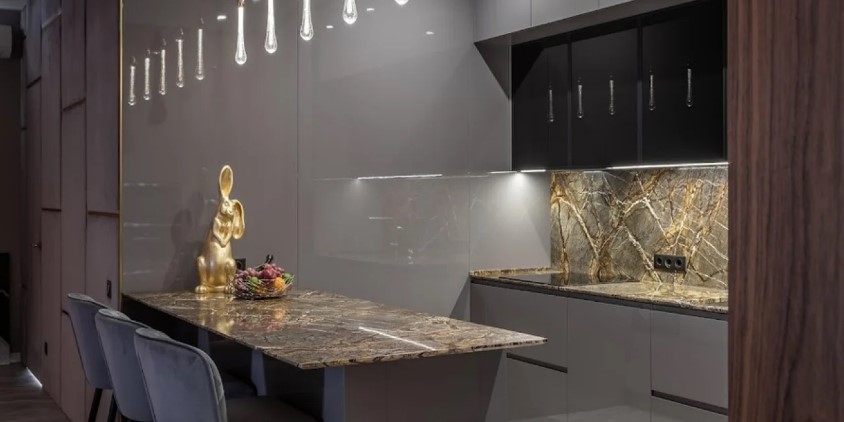Efficient space. How to change the layout of an apartment from the developer

Often, the developer's planning does not meet the client's requirements. What to do in this case? Contact specialists who will take into account all your wishes and make the most of every square meter.
The same was the case with the Royal Grey project, where the first thing to achieve was a spacious and functional layout. As a result of the work on the project, the apartment with an area of 133 m² has a spacious kitchen-living room, three bedrooms, three bathrooms and two toilets. The area was planned as efficiently as possible.

In this apartment, the SKSDESIGN design studio combined comfort, space, and luxury. The design was based on modern classics with Art Deco elements. The style was supported by gilded handles, decorative fabric panels, decorative wall moldings, and veneered panels were used on some walls.

In the bathrooms, they preferred golden Italian plumbing. All doors are concealed. The kitchen was visually separated from the living room by a bar counter. In the finishing, they preferred marble, thus making the kitchen a Piece of Art.

The color scheme is dominated by gray and beige colors with elements of gold. The energy of the apartment is due to gentle, natural shades, as well as paintings by Ukrainian artists, specially painted for this design.
