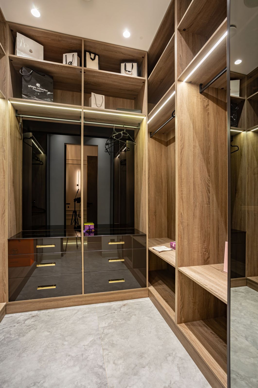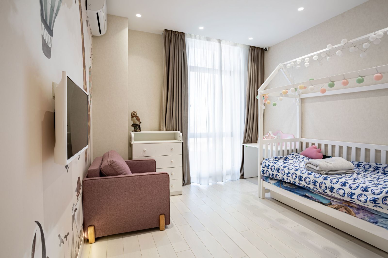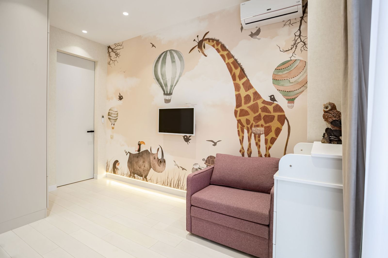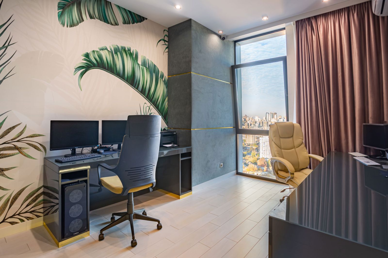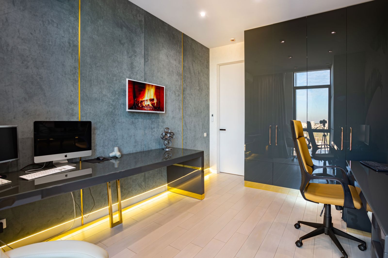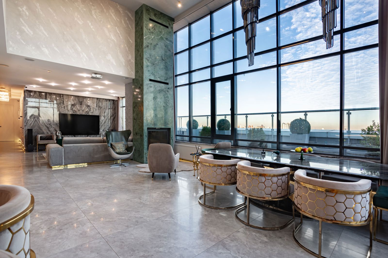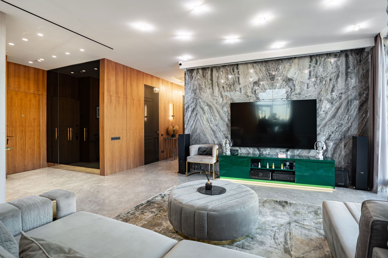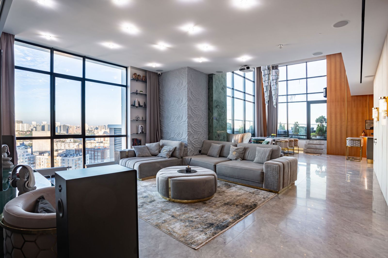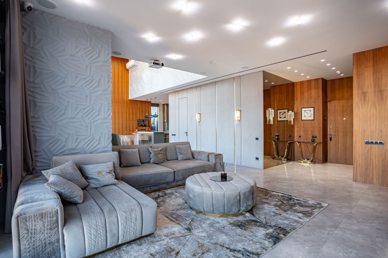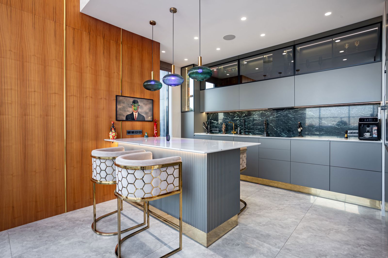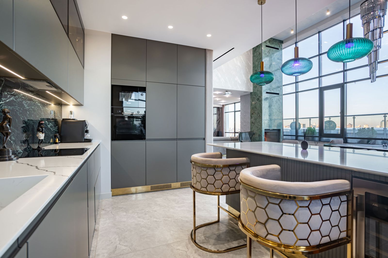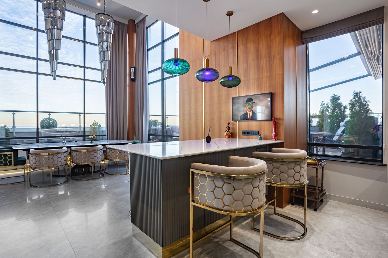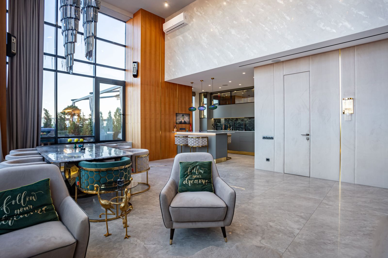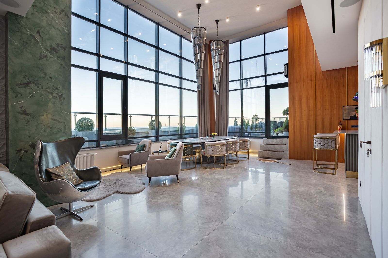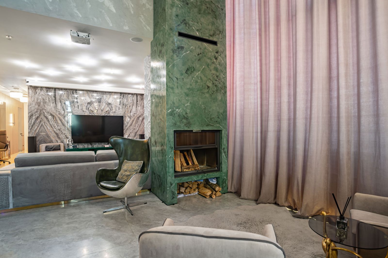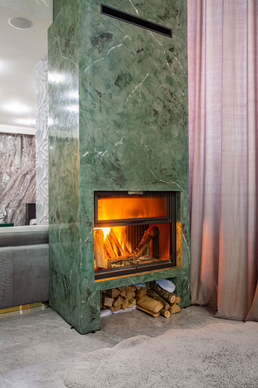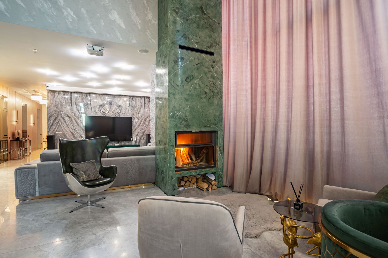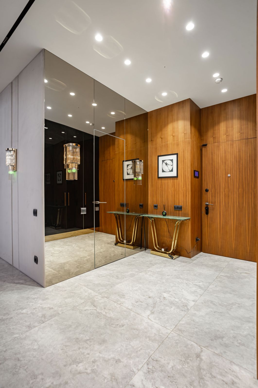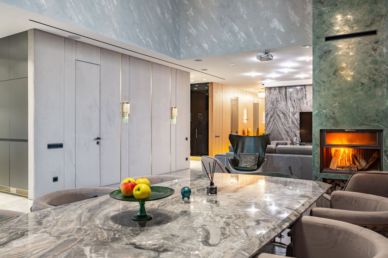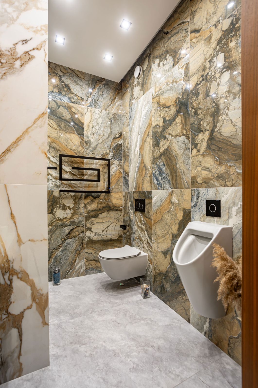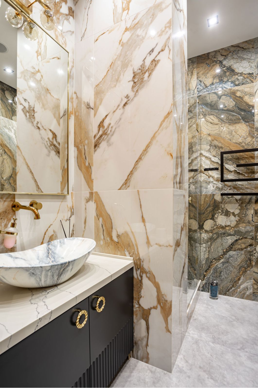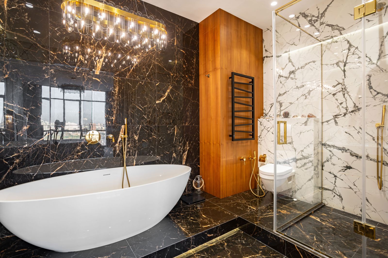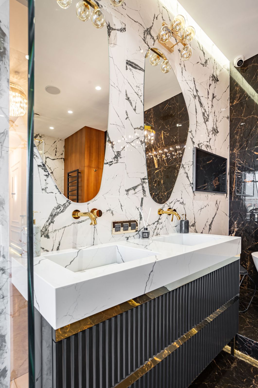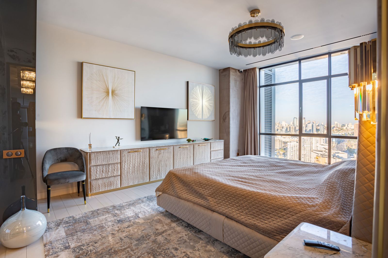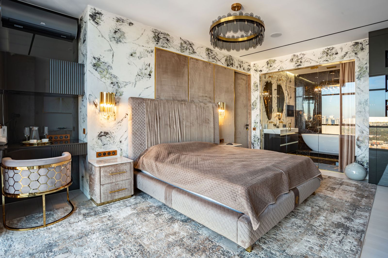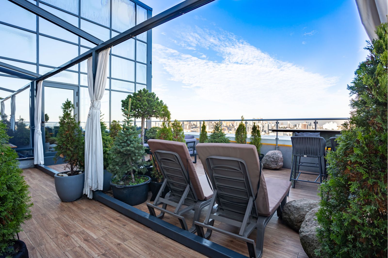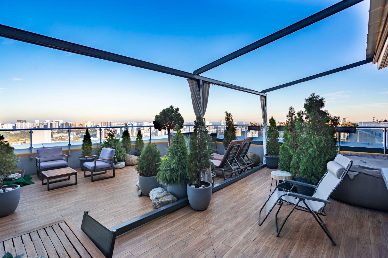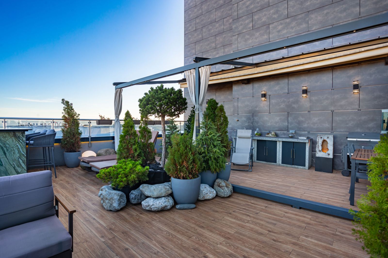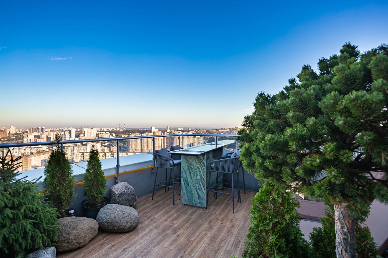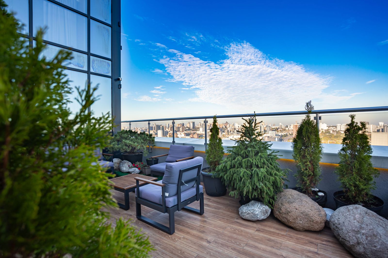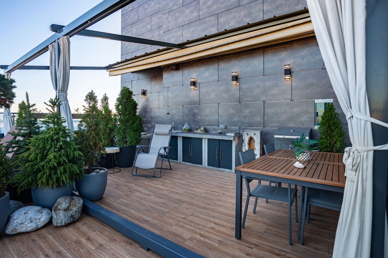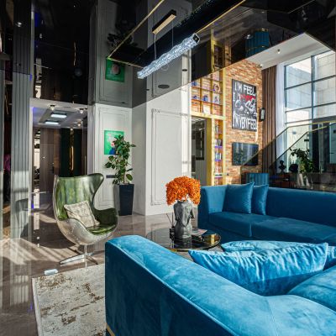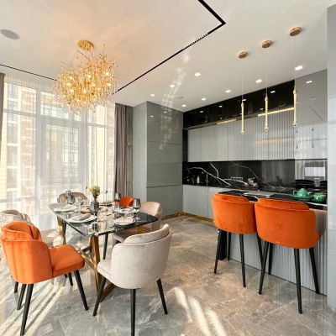Shadows and light
Information
-
Kyiv
Location
-
2021
Date
-
247 m²
Area
-
Turnkey solution
Status
Description
Video review
The entire space goes to the living room where there is a comfortable sofa made according to the project. Marble was used in the decorated walls of the TV zone, which was also used to make the window sill and the table top to combine the general style. In this room, a fireplace zone was designed, which gives warmth and comfort. This solution very harmoniously combines the entire space. The warmth of the fireplace in combination with the open space and panoramic windows overlooking the terrace gives an incredible effect of unity with nature, which gives you the opportunity to feel comfortable.
The bedrooms are arranged to provide maximum comfort and privacy. A huge bed with a soft headboard in the form of a wall panel, luxurious fabrics on the furniture and curtains that look great and at the same time allow you to control the level of lighting. The master bedroom has its own spacious bathroom, decorated with a transparent glass partition, which gives space and lightness to the room, a large bathroom on a luxurious podium and a spacious shower cabin. This space harmoniously emphasizes the lighting correctly selected by our designers, which gives a special look to the room. The real highlight of the penthouse is a large terrace. Access to the terrace is carried out from the studio, which is a great priority when the space of the apartment, from the open area of the studio, passes into a real space of nature, recreation and entertainment. There is a barbecue area, comfortable sunbeds for sunbathing, a swimming pool overlooking the city, as well as green spaces - flowering plants, a small garden. This is a place where you can receive guests, enjoy the evening views and just relax in silence, to the sounds of the city.
The design can be described as a modern style with elements of classic luxury.
Clean lines, natural materials, a combination of neutral colors such as white, gray, beige, with accents on warm shades of wood or gold fittings create an atmosphere of elegance and comfort. All elements of the interior are selected in such a way as to provide maximum comfort and a sense of space.
This is a project where every detail is worked out in order to combine luxury with comfort, and where even the smallest moments of everyday life become a real pleasure. Here, every day is an opportunity to enjoy silence, spacious housing and incredible views from the windows.
