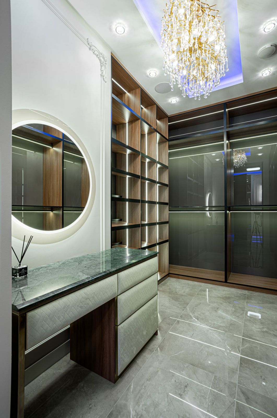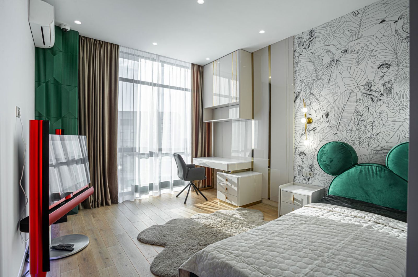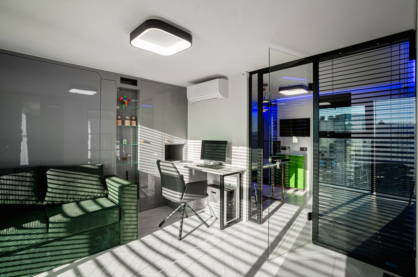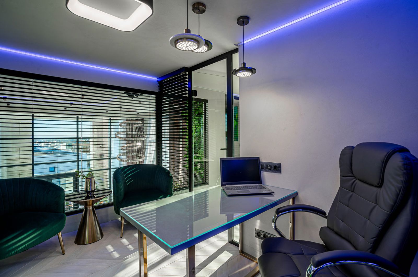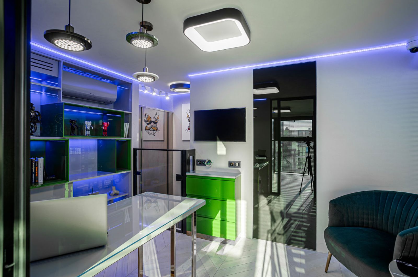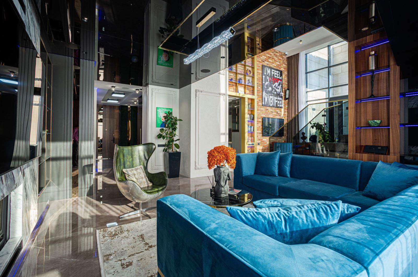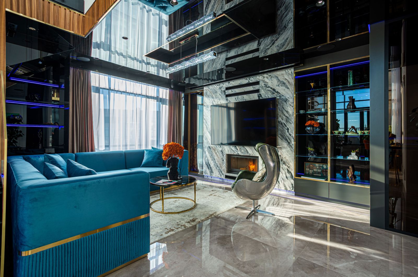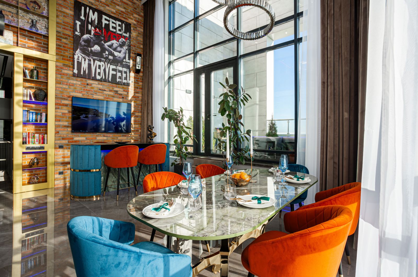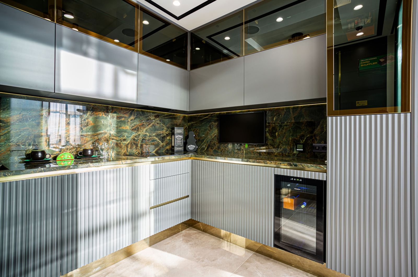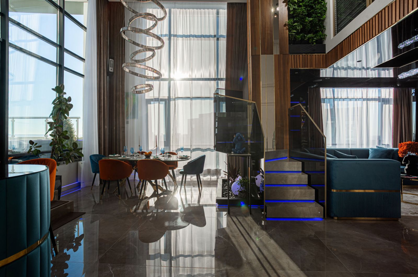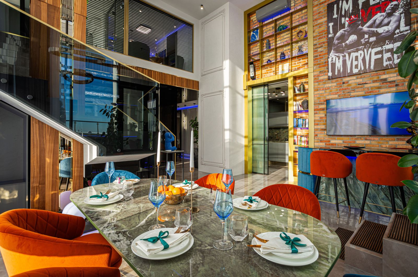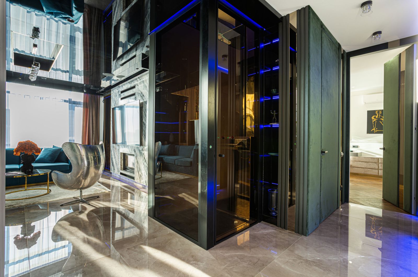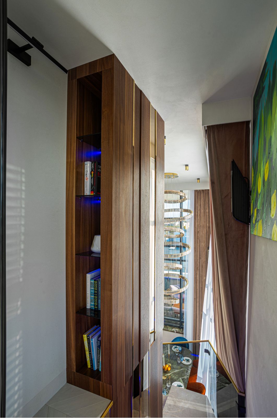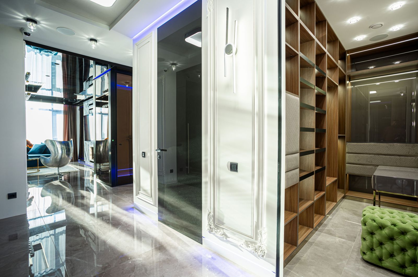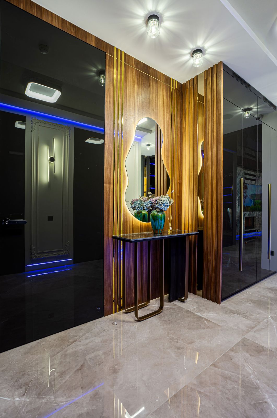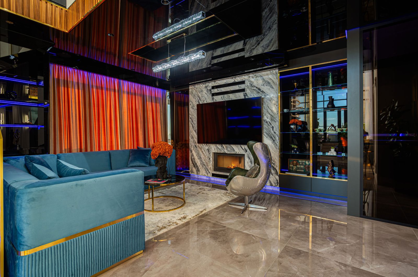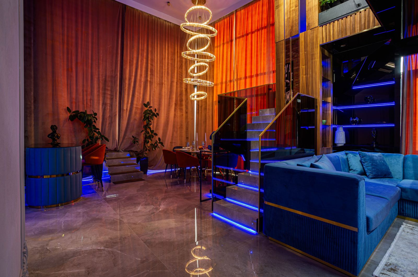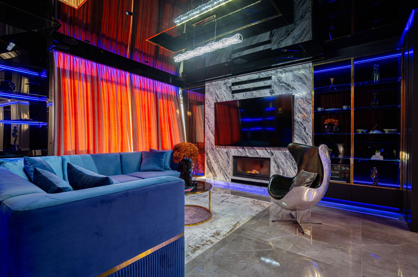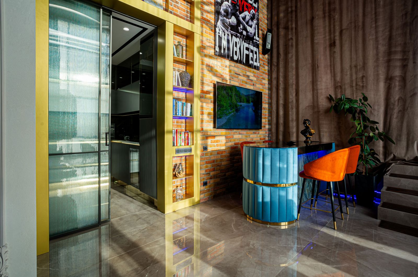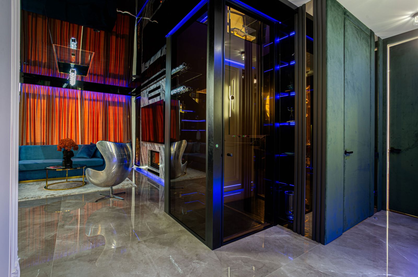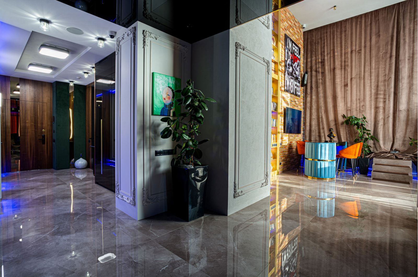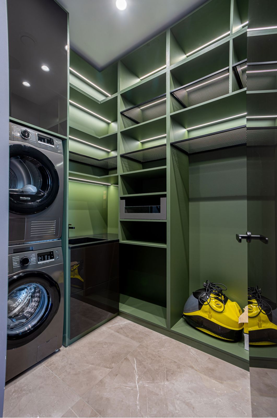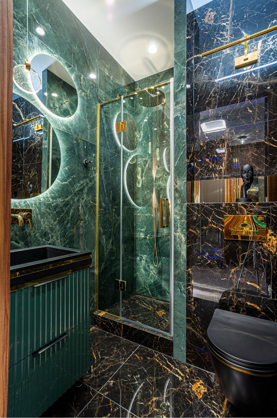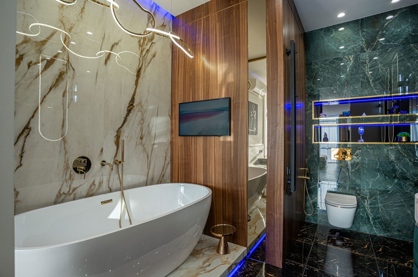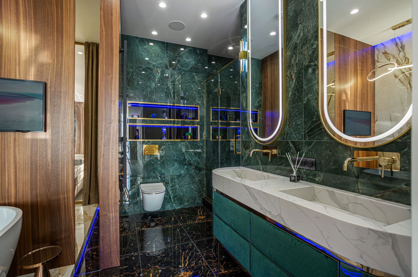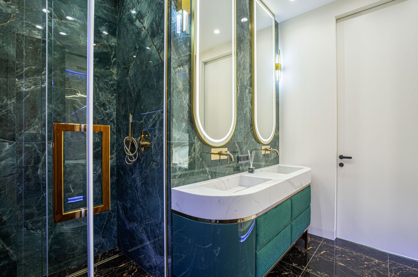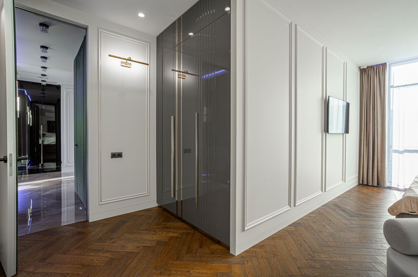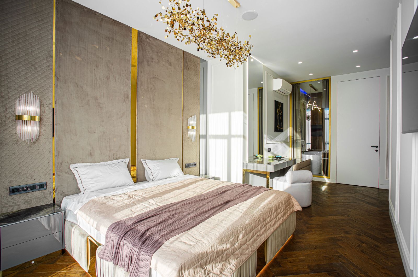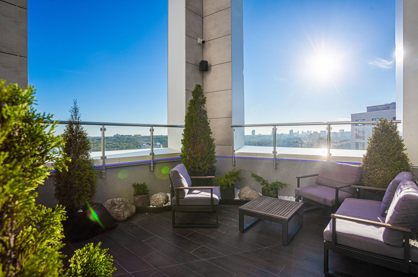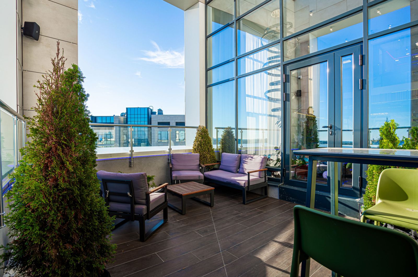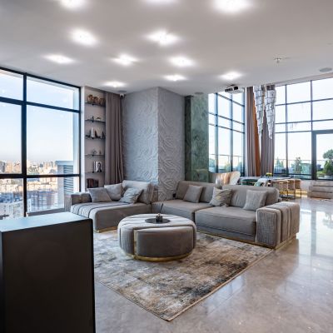Penthouse in The Sky
Information
-
Kyiv
Location
-
2024
Date
-
195 m²
Area
-
Turnkey solution
Status
Description
A penthouse is not only a luxury, but most importantly a space that, with the right planning, needs to be emphasized and supplemented to feel comfortable.
In working on the project, we analyzed and developed in detail each element and design, which you can already view in a ready-made solution. Our designers took into account every millimeter for the quality result that we managed to achieve. The interior itself is made in a modern style with art deco elements. Veneered wall panels combined with decorative shaped moldings and velour soft wall panels give the interior a sophisticated, restrained and at the same time luxurious look. They emphasized the wall materials with a high door canvas of hidden installation in which glass, soft panels and a mirror are present. The door fittings were also approached in detail in terms of selection, using smart ”Smart lock” handles to maintain privacy and security in case of visiting guests of the apartment, as well as staff. The dressing rooms and master bedroom are opened using a code, a fingerprint, a magnetic card and an application in the phone that allows you to control the lock from a smartphone.
Project in social networks:
Video review
Glass partitions visually enlarged the room, and metal I-beams, mounted with the help of welding work, allowed to create a second level, thanks to which additional space appeared, in the form of an office, a nursery and a bathroom.
The rather spacious and functional room of the kitchen area was separated from the dining area due to the sliding door mechanism, which makes it possible to combine the open space and vice versa. It is equipped with a double type of ventilation, namely: exhaust ventilation over the cooking surface and ceiling diffusers, which prevents extraneous odors from entering the common area. The working area of the kitchen is decorated with porcelain stoneware of green decor.
Upholstered furniture is made to order in accordance with the design of the project, harmoniously intertwined with a handmade dining table. Under the stairs leading to the second floor, there is a small bonsai filled with stones and plants, which are bright accents in combination with the phyto-wall that is placed in the interior.
The phyto-wall is a separate design solution in this space, which was worked on in detail to ensure the automatic operation of the irrigation system and automatic lighting at the programmed time.
With the maximum use of functional space, we tried to use every element in the design, one of these solutions was the addition of a cabinet under the sideboard under the stairs from the side of the dining table, which makes it more convenient to get the dishes directly from the cabinet to the table without obstacles when setting the table.
Special attention was paid to acoustics - ceiling speakers were installed in each room for background sound, and ceiling speakers were also used for the cinema area with high-quality sound, which are separated by the "cinema" script.
The apartment has a "smart home" system with different scenarios. For example, a "cinema" scenario, controlling curtains, cameras, opening front doors and many other options. Finishing of parts of the walls is made using veneer from the Italian manufacturer. The floor is covered with tiles under noble marble. And to make the cold stone pleasant to touch, all floors are heated.
Most of the elements, such as: wall panels, headboard, bed, stairs, cabinet furniture, walls made of glass and mirrors, racks made by hand according to the sketches of our design studio.
The natural element of this project is a natural fireplace, which nowadays is very rarely used both in apartments and in houses, which best emphasizes the naturalness and aesthetics of the design in combination with vegetation. The fireplace, as an element of naturalness, complements the space with its cosiness and warmth. Nothing can replace the physical and emotional feeling of warmth from the process of smoldering branches and contemplation of natural fire.
In this project, we showed how to combine completely different styles and color solutions so that they complement each other, as well as how to organically use natural resources and technological IT
achievements in one space.
The trends of modern interior design also did not bypass this design project - the color of terracotta is present in bricks, armchairs and decor.
In this project, we created the maximum effect of unity with nature thanks to organic materials, colors and the presence of plants, while not losing the client's love for the light urban loft and art decoelements with a modern style.
